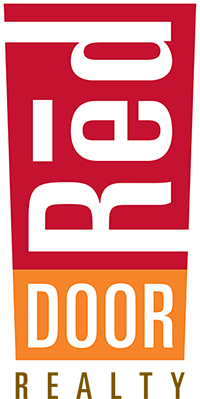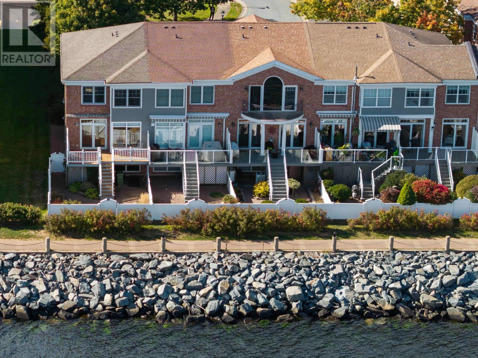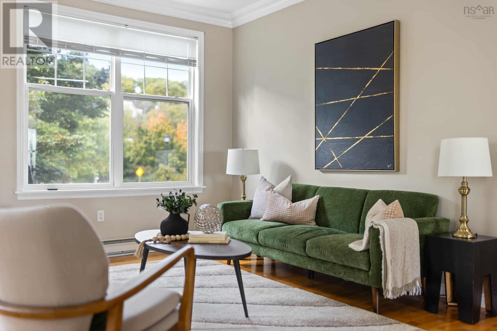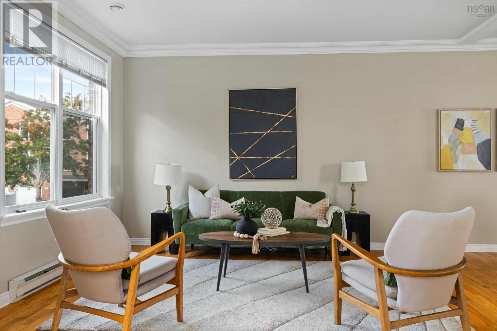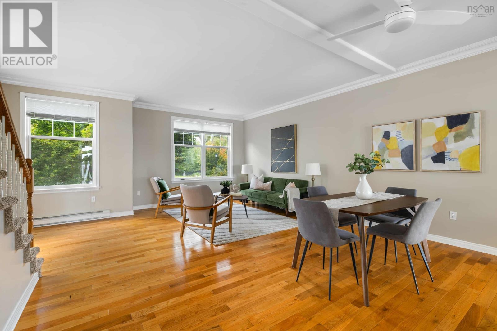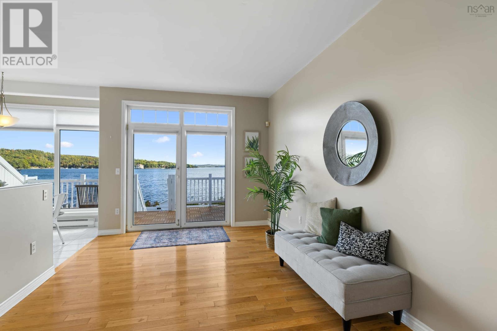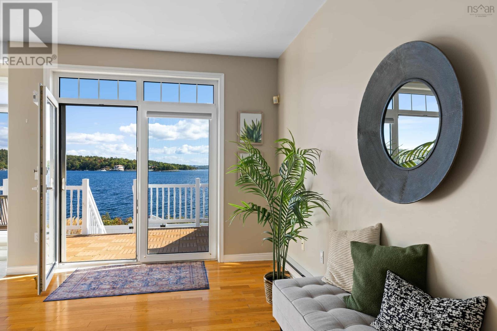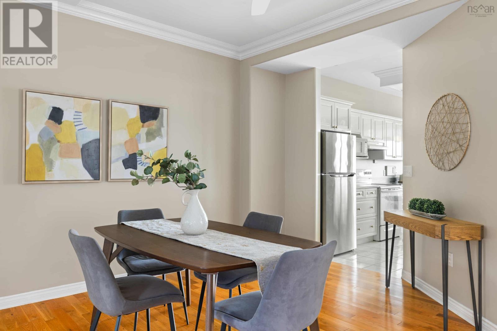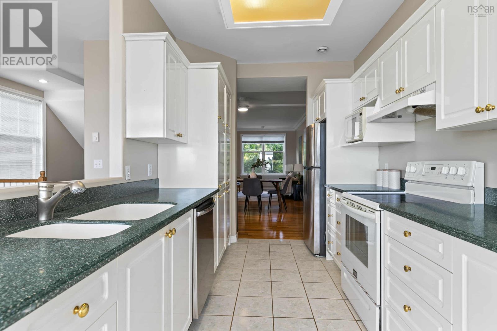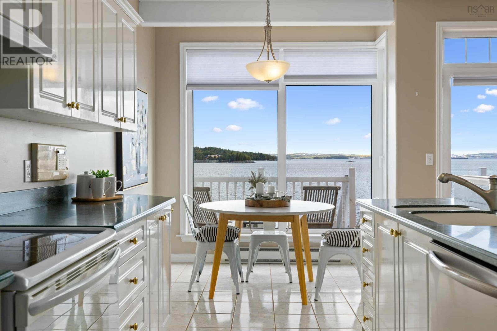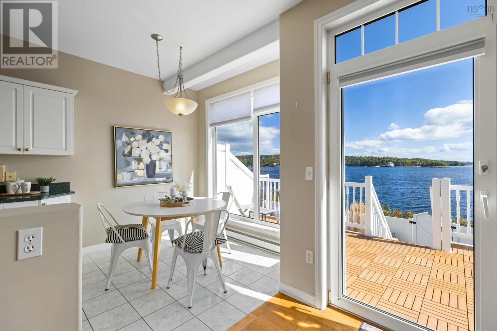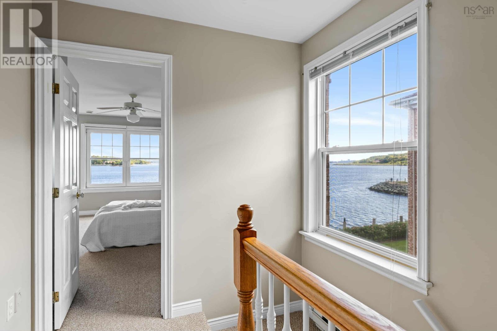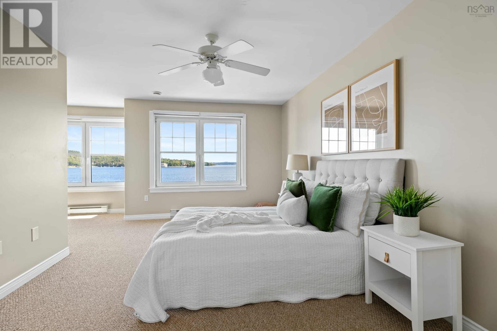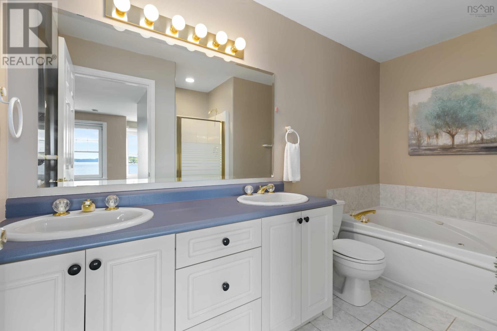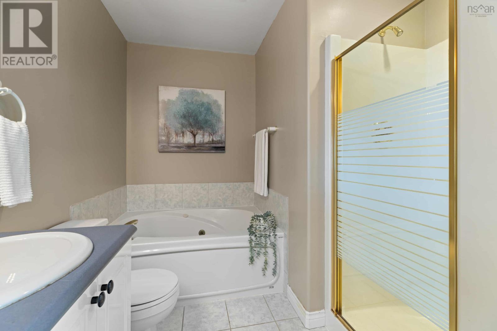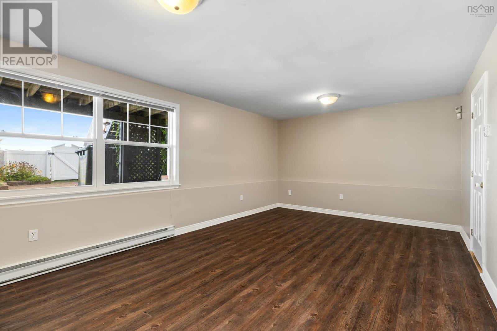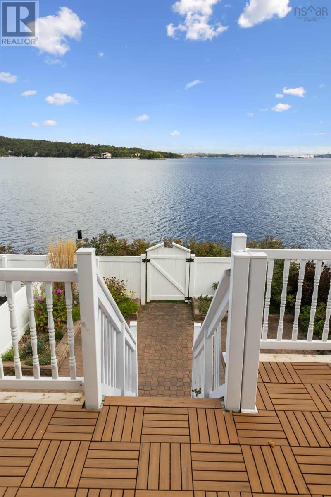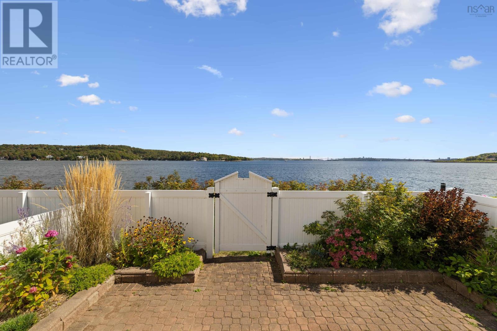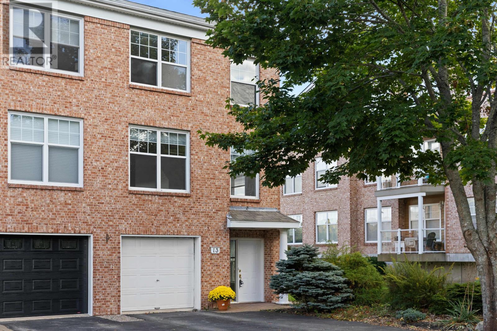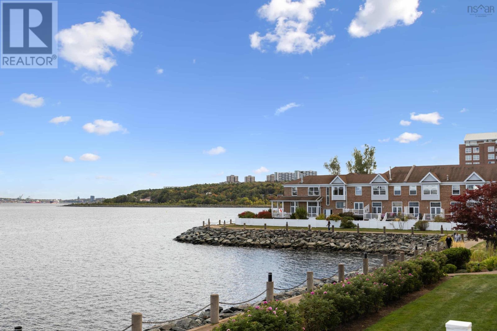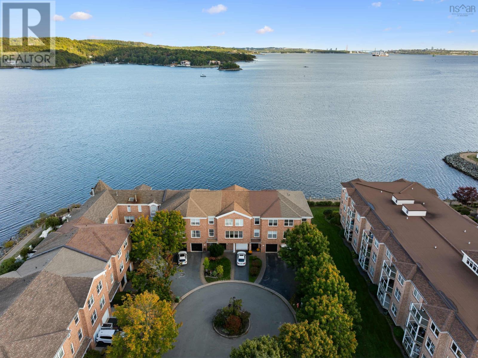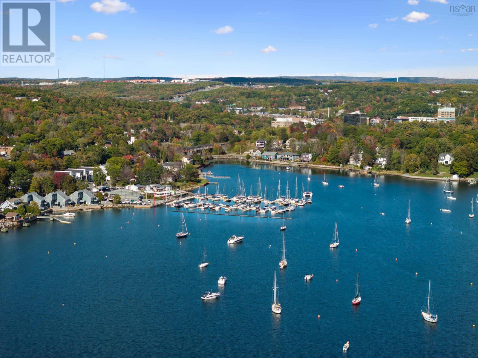3 Bedroom
4 Bathroom
2,390 ft2
3 Level
$925,000
Best Views in Town! Experience waterfront living at its finest in this stunning three-level corner townhouse perfectly positioned along the boardwalk, offering sweeping Bedford Basin views from every floor. The main level features a bright eat-in kitchen, a formal dining room, and a spacious living areaall designed to take in the natural light and incredible scenery. Upstairs, youll find a large primary suite with a generous ensuite, along with two additional bedrooms and a full main bath. The finished lower level includes a cozy rec room, powder room, and direct access to the attached garage for ultimate convenience. Outside, enjoy your private fenced backyardthe perfect place to sip your morning coffee while watching boats glide by. A bit of green space between you and your neighbours adds privacy and tranquility. And best of all, no condo fees! Located just steps from DeWolfe Park, Bedford Yacht Club, and an array of shops and restaurantsfrom specialty finds at Petes Frootique to a cold pint at Propellers Bedford Tap Roomthis home offers the best of waterfront living and community charm. (id:54304)
Property Details
|
MLS® Number
|
202525223 |
|
Property Type
|
Single Family |
|
Community Name
|
Bedford |
|
Amenities Near By
|
Park, Playground, Public Transit, Shopping, Place Of Worship, Beach |
|
Community Features
|
Recreational Facilities |
|
Features
|
Level |
|
View Type
|
Harbour, Ocean View, View Of Water |
Building
|
Bathroom Total
|
4 |
|
Bedrooms Above Ground
|
3 |
|
Bedrooms Total
|
3 |
|
Appliances
|
Stove, Dishwasher, Dryer, Washer, Refrigerator |
|
Architectural Style
|
3 Level |
|
Basement Development
|
Finished |
|
Basement Features
|
Walk Out |
|
Basement Type
|
Full (finished) |
|
Constructed Date
|
1996 |
|
Construction Style Attachment
|
Semi-detached |
|
Exterior Finish
|
Brick |
|
Flooring Type
|
Carpeted, Hardwood, Tile |
|
Foundation Type
|
Poured Concrete |
|
Half Bath Total
|
2 |
|
Stories Total
|
2 |
|
Size Interior
|
2,390 Ft2 |
|
Total Finished Area
|
2390 Sqft |
|
Type
|
House |
|
Utility Water
|
Municipal Water |
Parking
|
Garage
|
|
|
Attached Garage
|
|
|
Paved Yard
|
|
Land
|
Acreage
|
No |
|
Land Amenities
|
Park, Playground, Public Transit, Shopping, Place Of Worship, Beach |
|
Sewer
|
Municipal Sewage System |
|
Size Irregular
|
0.062 |
|
Size Total
|
0.062 Ac |
|
Size Total Text
|
0.062 Ac |
Rooms
| Level |
Type |
Length |
Width |
Dimensions |
|
Second Level |
Ensuite (# Pieces 2-6) |
|
|
11.7 x 8.s |
|
Second Level |
Primary Bedroom |
|
|
19.1 x 19.1 |
|
Second Level |
Bedroom |
|
|
13.1 x 9.6 |
|
Second Level |
Bedroom |
|
|
13.1 x 9.3 |
|
Second Level |
Bath (# Pieces 1-6) |
|
|
8.7 x 5.2 |
|
Lower Level |
Recreational, Games Room |
|
|
18.9 x 11.11 |
|
Lower Level |
Bath (# Pieces 1-6) |
|
|
8.7 x 5.2 |
|
Lower Level |
Other |
|
|
29 x 11.4 |
|
Main Level |
Living Room |
|
|
24.9 x 19.1 |
|
Main Level |
Dining Room |
|
|
21.1 x 10.5 |
|
Main Level |
Kitchen |
|
|
12.2 x 8.2 |
|
Main Level |
Dining Nook |
|
|
8.8 x 7.9 |
|
Main Level |
Bath (# Pieces 1-6) |
|
|
5.6 x 5.6 |
https://www.realtor.ca/real-estate/28956049/13-arthur-lismer-court-bedford-bedford
