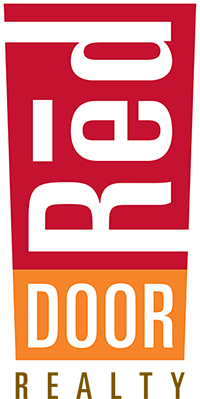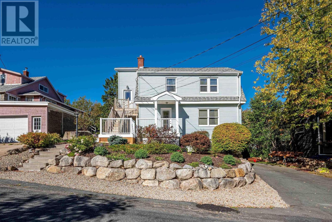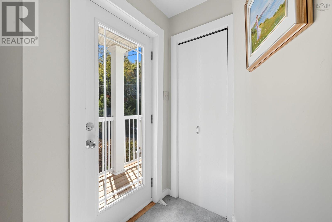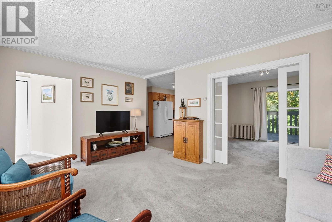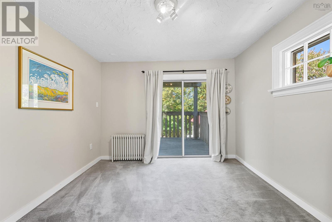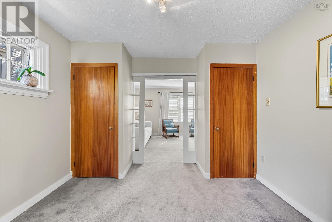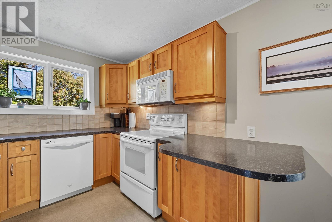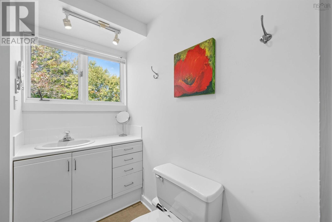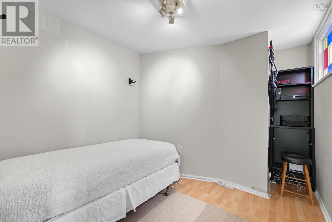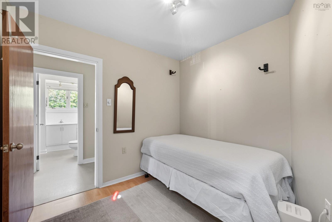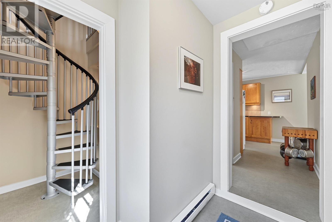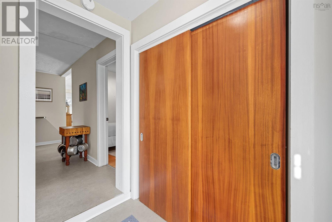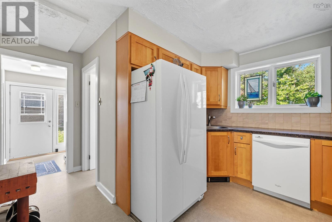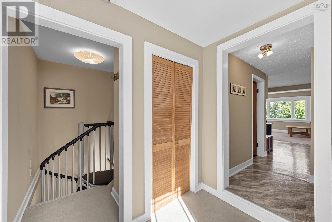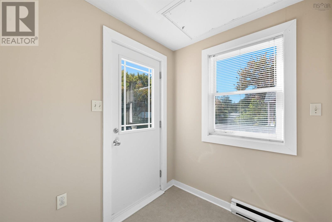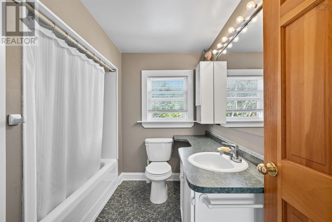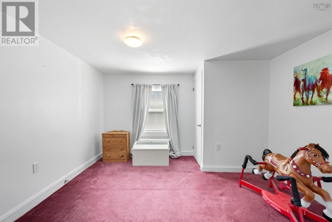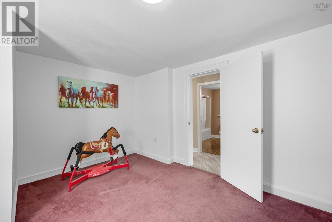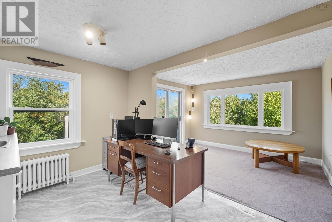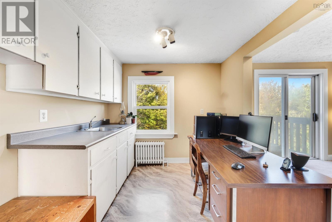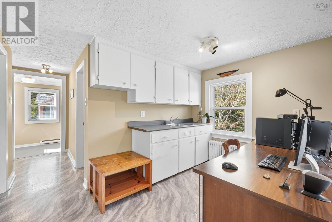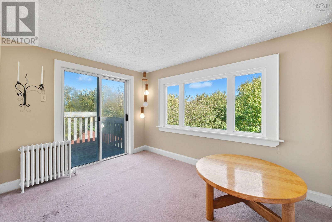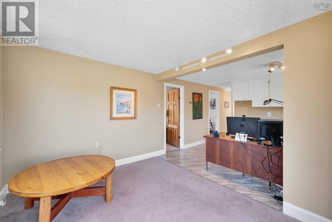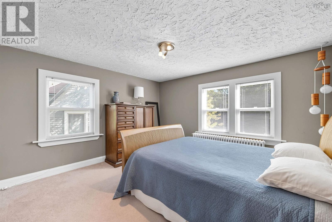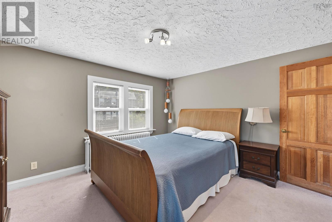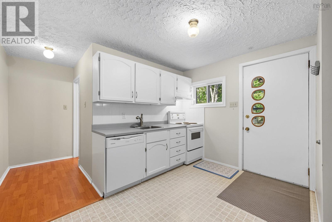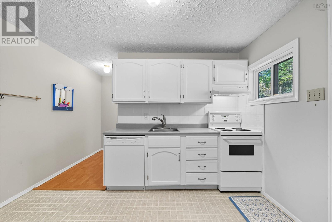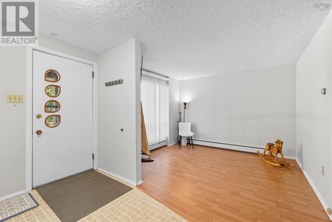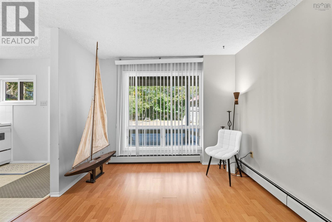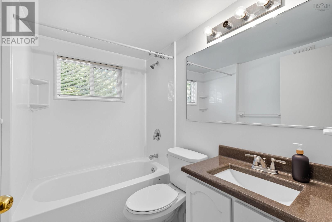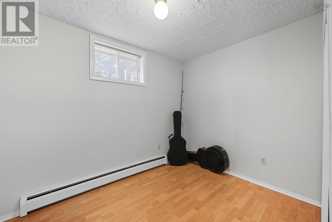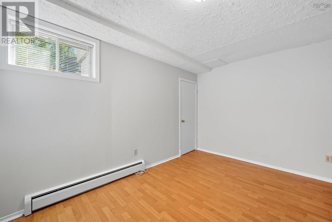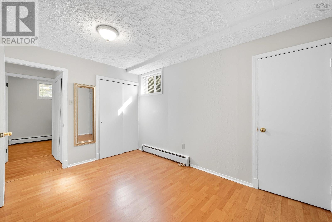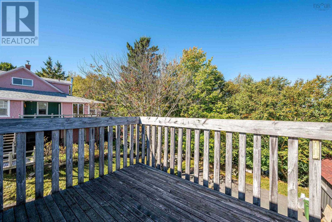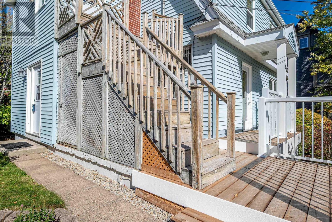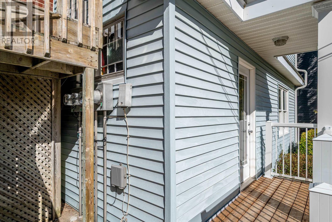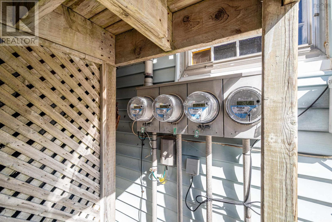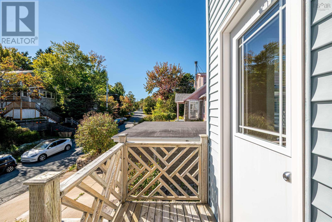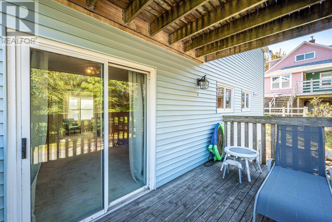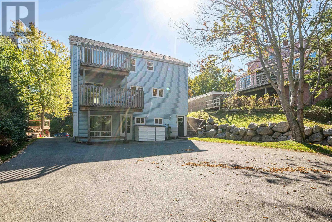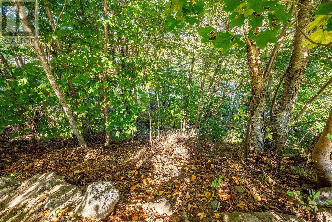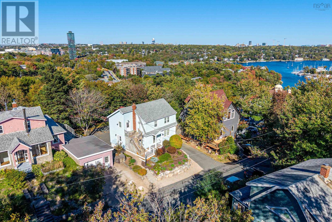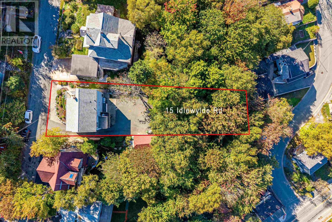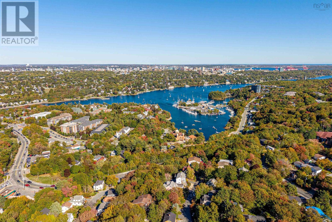1-2 15 Idlewylde Road Halifax, Nova Scotia B3N 1B8
$699,000
Idlewylde, the name says it all. Situated in a beautiful Urban wildspace that makes you want to sit, idly, and enjoy nature. The home has been three two bedroom units, with separate outdoor access, and is now a home with a rental suite on the lower level. It has the potential to be whatever you can imagine. Easy access to downtown or out of town, this urban oasis is waiting for its next adventure. A large level lot, with privacy and seasonal views of the Arm. Paved parking for multiple cars, it could become a spectacular garden with a wooded ravine as a buffer to the street behind. The main and upper floor units have become a three bedroom home with office space, storage and two decks. The lower unit stands alone with an entrance from the rear, but could be incorporated into the main home making a fabulous, large single family home or used as a rental suite. This well maintained, wonderful home is just waiting for you and your imagination to take over. (id:54304)
Property Details
| MLS® Number | 202525286 |
| Property Type | Single Family |
| Community Name | Halifax |
| Amenities Near By | Park, Playground, Public Transit, Shopping, Place Of Worship, Beach |
| Community Features | Recreational Facilities, School Bus |
| Features | Sloping, Balcony, Level |
Building
| Bathroom Total | 3 |
| Bedrooms Above Ground | 4 |
| Bedrooms Below Ground | 2 |
| Bedrooms Total | 6 |
| Appliances | Range - Electric, Dishwasher, Microwave, Refrigerator |
| Constructed Date | 1945 |
| Construction Style Attachment | Detached |
| Cooling Type | Window Air Conditioner |
| Exterior Finish | Vinyl |
| Flooring Type | Carpeted, Concrete, Laminate, Vinyl |
| Foundation Type | Poured Concrete |
| Stories Total | 2 |
| Size Interior | 2,529 Ft2 |
| Total Finished Area | 2529 Sqft |
| Type | House |
| Utility Water | Municipal Water |
Parking
| Parking Space(s) | |
| Paved Yard |
Land
| Acreage | No |
| Land Amenities | Park, Playground, Public Transit, Shopping, Place Of Worship, Beach |
| Landscape Features | Partially Landscaped |
| Sewer | Municipal Sewage System |
| Size Irregular | 0.2052 |
| Size Total | 0.2052 Ac |
| Size Total Text | 0.2052 Ac |
Rooms
| Level | Type | Length | Width | Dimensions |
|---|---|---|---|---|
| Second Level | Foyer | 7.9 x 6 | ||
| Second Level | Bath (# Pieces 1-6) | 7.7 x 11 | ||
| Second Level | Kitchen | 8.6 x 11.4 | ||
| Second Level | Living Room | 9.0 x 11.4 | ||
| Second Level | Bedroom | 12.6 x 11.10 | ||
| Second Level | Bedroom | 12.5 x 11.10 | ||
| Lower Level | Storage | 23.8 x 6.9 | ||
| Lower Level | Bath (# Pieces 1-6) | 5.4 x 7.6 | ||
| Lower Level | Kitchen | 8.5 x 11 | ||
| Lower Level | Living Room | 10. x 11.4 | ||
| Lower Level | Primary Bedroom | 12.8 x 10.11 | ||
| Lower Level | Bedroom | 7.8 x 10.11 | ||
| Lower Level | Storage | 8.8 x 4.1 | ||
| Main Level | Foyer | 7. x 9 x 5.3 | ||
| Main Level | Kitchen | 8.11 x 11.6 | ||
| Main Level | Living Room | 15.11 x 11.8 | ||
| Main Level | Bedroom | 8.9 x 11. 5 | ||
| Main Level | Bedroom | 10.10 x 11.6 | ||
| Main Level | Bath (# Pieces 1-6) | 7.10 x 7.2 |
https://www.realtor.ca/real-estate/28959894/1-2-15-idlewylde-road-halifax-halifax
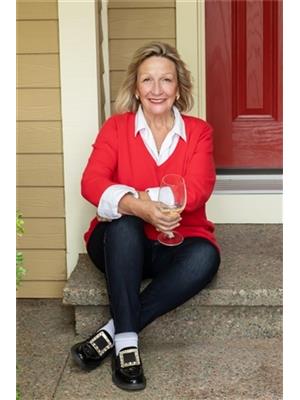
Christine Morrison Grace
(902) 425-1580
reddoorrealty.ca/
1314 Cathedral Lane
Halifax, Nova Scotia B3H 4S7
Book a showing
Your enquiry will go directly to the listing agent!
