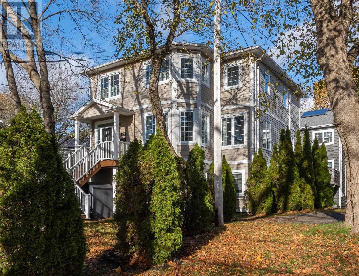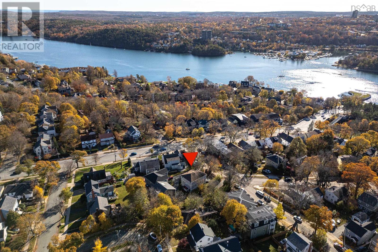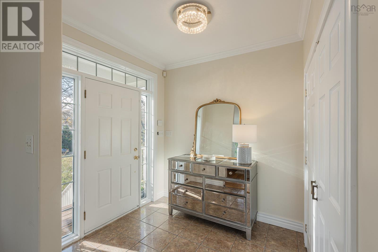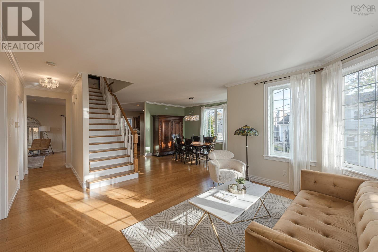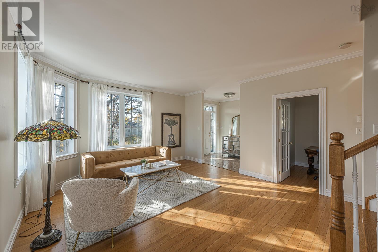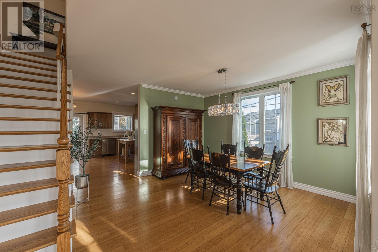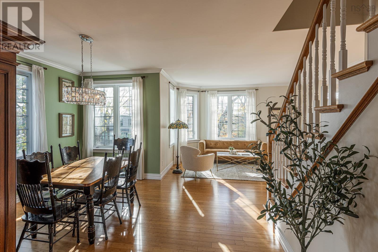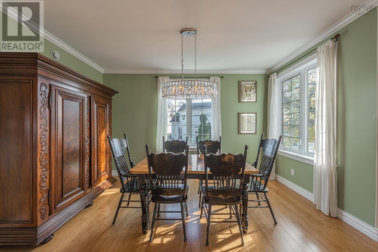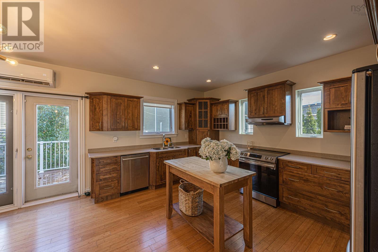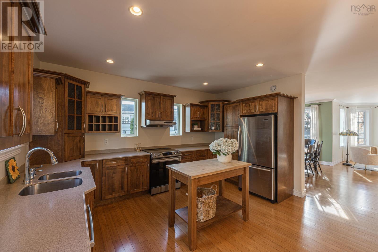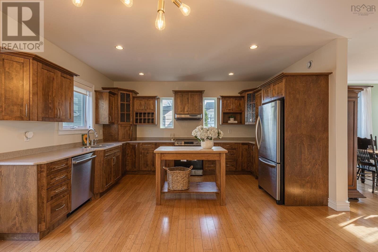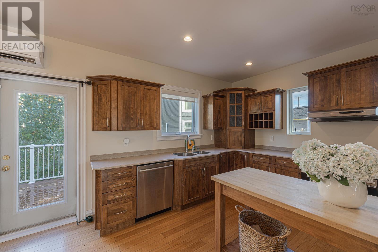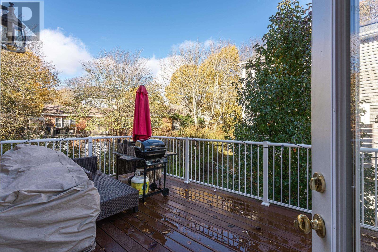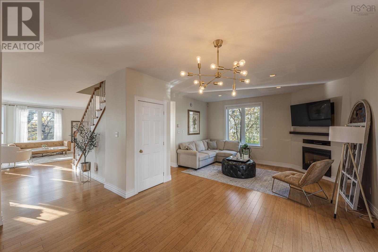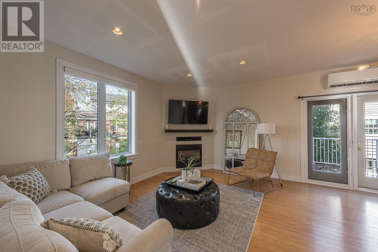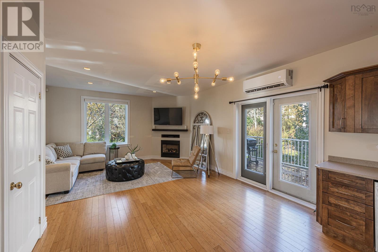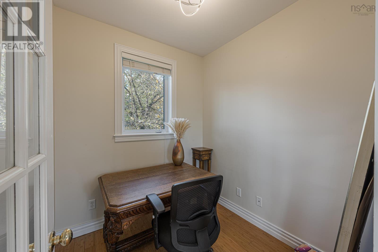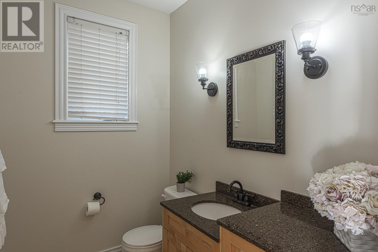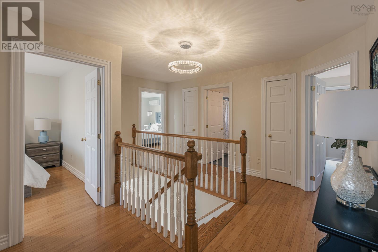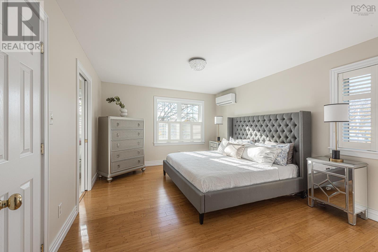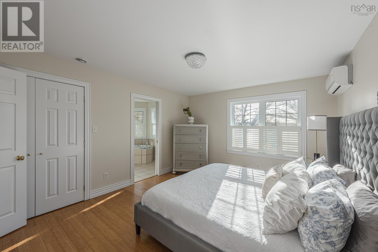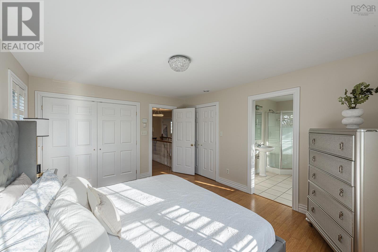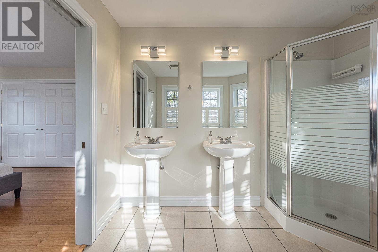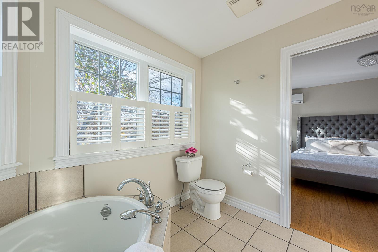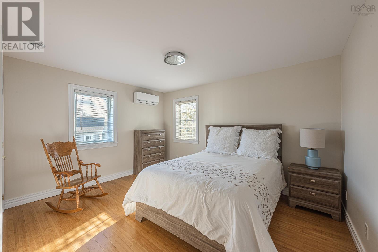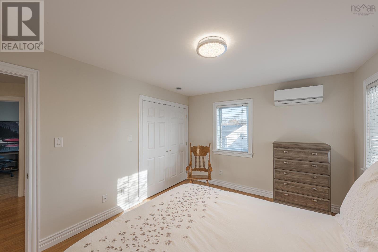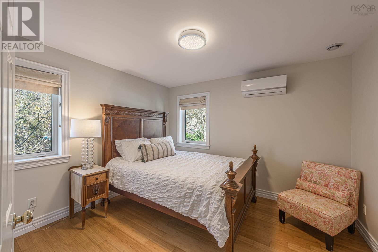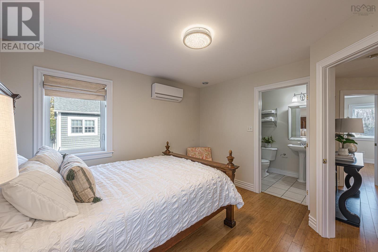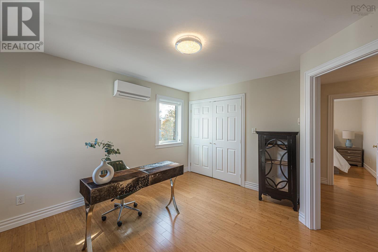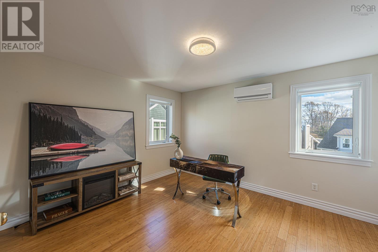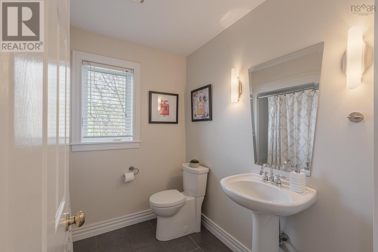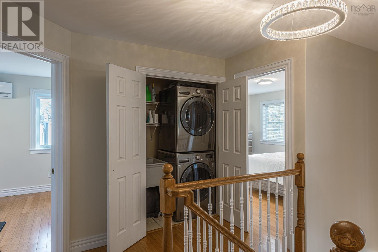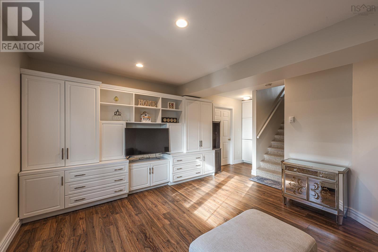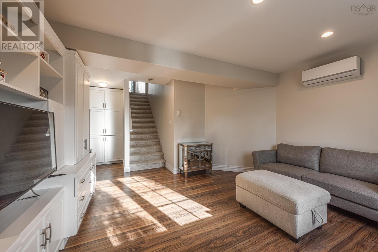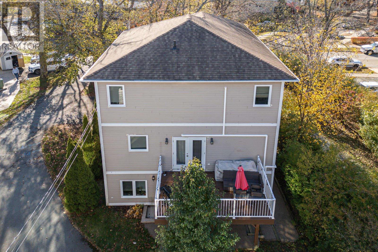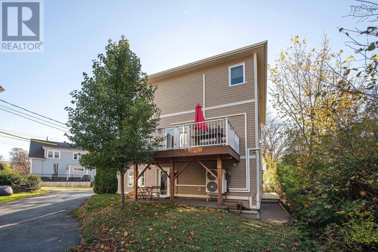2077 Quinn Street Halifax, Nova Scotia B3L 3E5
$1,199,000
Welcome to 2077 Quinn St, an elegant R2000 standard built home located in Halifax's sought-after West-End, Tupper School district. This expansive residence spans 3007 sqft and is designed for energy efficiency and enhanced indoor air quality, ensuring a bright and airy atmosphere while reducing operating costs. Centrally positioned, it provides effortless access to all areas of the peninsula. This exceptional family home boasts an open-concept main floor, seamlessly integrating the kitchen, family room, living roomwith a charming propane fireplaceand dining room. A spacious powder room and dedicated office complete this level, ensuring functionality and comfort. The outdoor space features composite decking, which is both weatherproof and durable, allowing for enjoyable summer BBQs on the deck adjacent to the family room. Beautiful bamboo flooring extends throughout the main and upper levels, enhanced by a stunning staircase leading to the second floor. The expansive primary suite offers privacy and luxury, showcasing a 5-piece ensuite bathroom and his-and-her closets. The upper level also includes a well-appointed laundry room, a main bath, and three additional generously sized bedrooms, one featuring its own ensuite. Lower level is inclusive of mud room off of the side entrance, family room, a private in-law suite on the lower level, enhancing its versatility (photos available upon request). All floors are equipped with ductless heat pumps, in floor heat, and every level is above ground, allowing ample natural light to flood the living spaces. The exterior is composed of durable cementitious board, offering exceptional weather resistance and longevity. Meticulously maintained and a rare find, this home exemplifies contemporary living and is ready to welcome its new family. Dont miss your chance to explore this stunning property and experience all that 2077 Quinn St has to offer. Virtual Tour available. (id:54304)
Property Details
| MLS® Number | 202528078 |
| Property Type | Single Family |
| Community Name | Halifax |
| Amenities Near By | Park, Playground, Public Transit, Shopping |
| Community Features | School Bus |
Building
| Bathroom Total | 5 |
| Bedrooms Above Ground | 4 |
| Bedrooms Below Ground | 1 |
| Bedrooms Total | 5 |
| Appliances | Stove, Dishwasher, Dryer, Washer, Refrigerator |
| Basement Development | Finished |
| Basement Type | Full (finished) |
| Constructed Date | 2005 |
| Construction Style Attachment | Detached |
| Cooling Type | Heat Pump |
| Exterior Finish | Concrete Siding |
| Fireplace Present | Yes |
| Flooring Type | Ceramic Tile, Hardwood, Other |
| Foundation Type | Poured Concrete |
| Half Bath Total | 1 |
| Stories Total | 2 |
| Size Interior | 3,090 Ft2 |
| Total Finished Area | 3090 Sqft |
| Type | House |
| Utility Water | Municipal Water |
Parking
| Exposed Aggregate | |
| Parking Space(s) |
Land
| Acreage | No |
| Land Amenities | Park, Playground, Public Transit, Shopping |
| Landscape Features | Landscaped |
| Sewer | Municipal Sewage System |
| Size Irregular | 0.0921 |
| Size Total | 0.0921 Ac |
| Size Total Text | 0.0921 Ac |
Rooms
| Level | Type | Length | Width | Dimensions |
|---|---|---|---|---|
| Second Level | Primary Bedroom | 12. x 14.11 | ||
| Second Level | Ensuite (# Pieces 2-6) | 5pc: 9.7 x 9.2 | ||
| Second Level | Bedroom | 11. x 11.7 | ||
| Second Level | Ensuite (# Pieces 2-6) | 8.2 x 5.1 | ||
| Second Level | Bedroom | 13.2 x 11.8 | ||
| Second Level | Bedroom | 11. x 13.7 | ||
| Second Level | Bath (# Pieces 1-6) | 7.9 x 7.3 | ||
| Lower Level | Family Room | 14.3 x 12.10 | ||
| Lower Level | Storage | 7.3 x 13.10 | ||
| Lower Level | Living Room | 20.11 x 14.11 | ||
| Lower Level | Kitchen | 7.7 x 9.0 | ||
| Lower Level | Bath (# Pieces 1-6) | 73 x 5.0 | ||
| Lower Level | Bedroom | 11.6 x 13.11 | ||
| Lower Level | Storage | 3.3 x 7.7 | ||
| Main Level | Foyer | 7.7 x 8 | ||
| Main Level | Living Room | 14.7 x 15.5 | ||
| Main Level | Dining Room | 13.10 x 14.1 | ||
| Main Level | Kitchen | 11.6 x 15.6 | ||
| Main Level | Family Room | 17.6 x 15.6 | ||
| Main Level | Other | OFFICE: 7.3 x 7.2 | ||
| Main Level | Bath (# Pieces 1-6) | 7.3 x 5.4 |
https://www.realtor.ca/real-estate/29109196/2077-quinn-street-halifax-halifax

Ethan Michaels
(902) 423-0210
www.reddoorrealty.ca/
1314 Cathedral Lane
Halifax, Nova Scotia B3H 4S7
Book a showing
Your enquiry will go directly to the listing agent!

