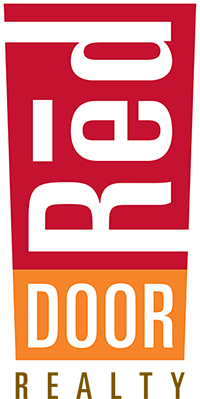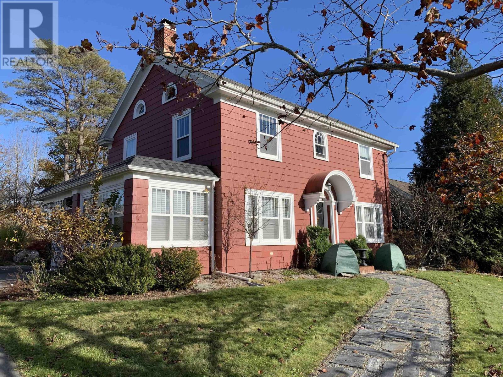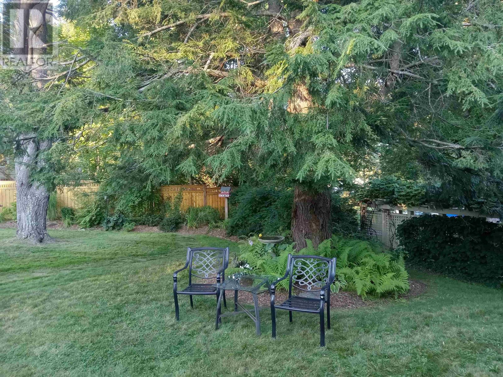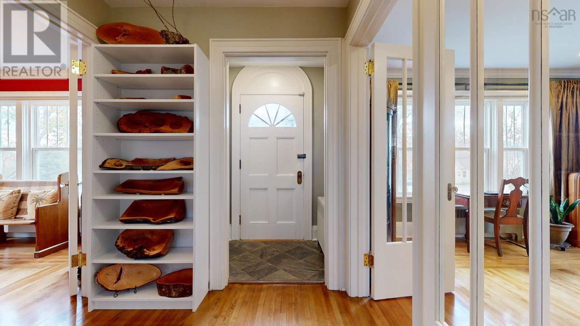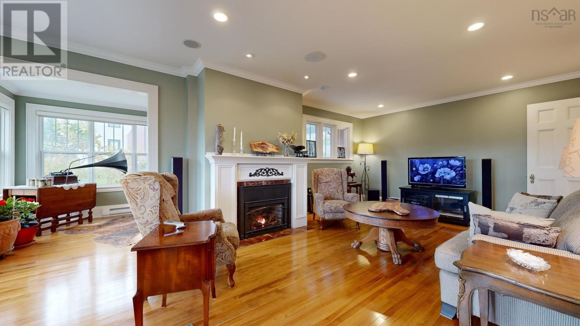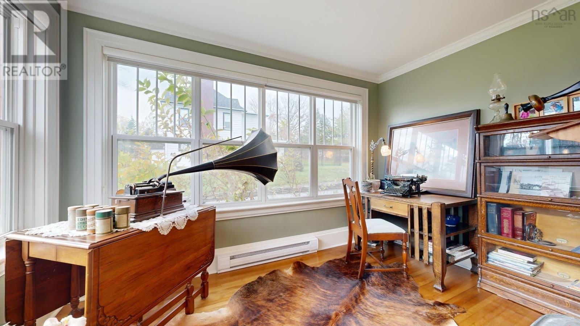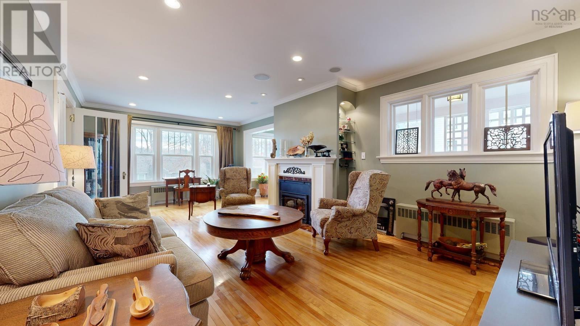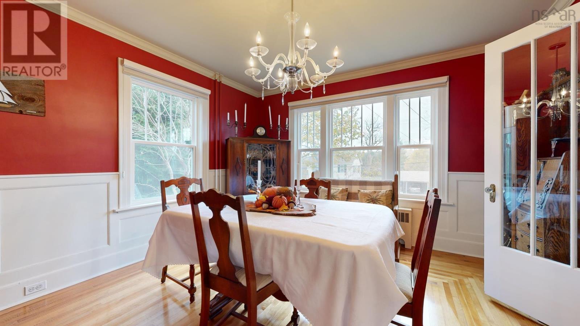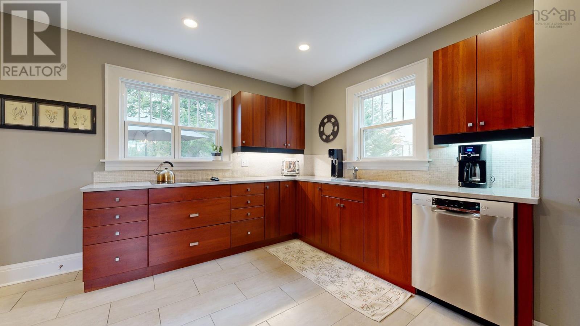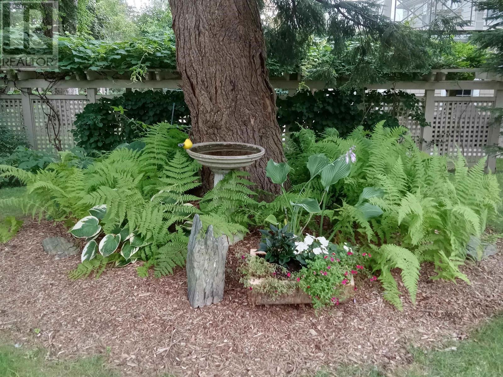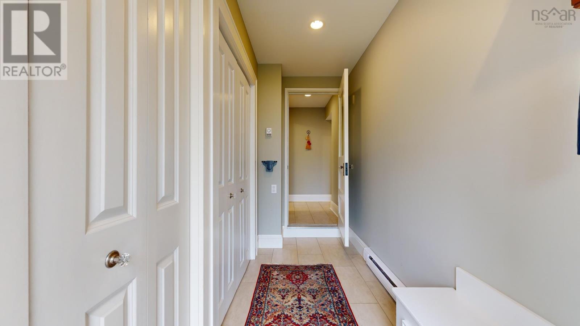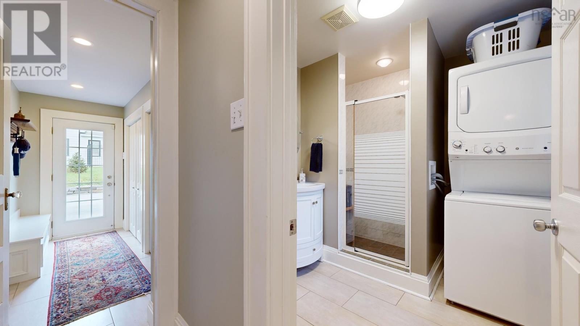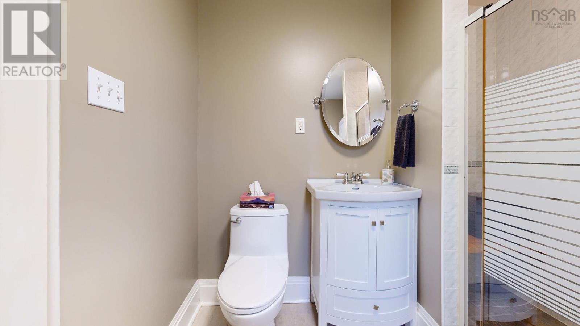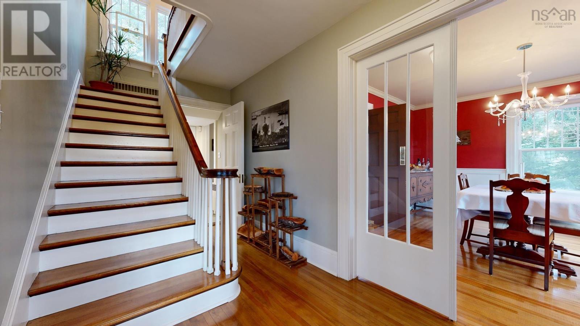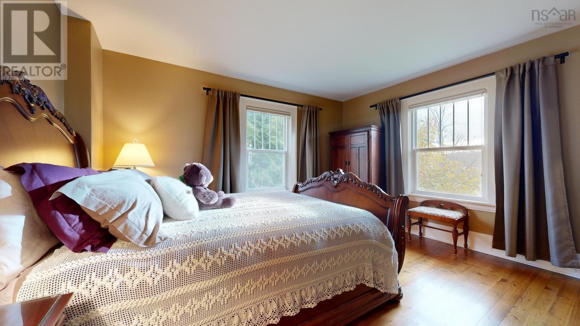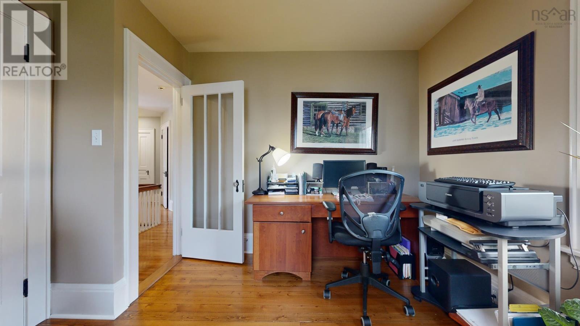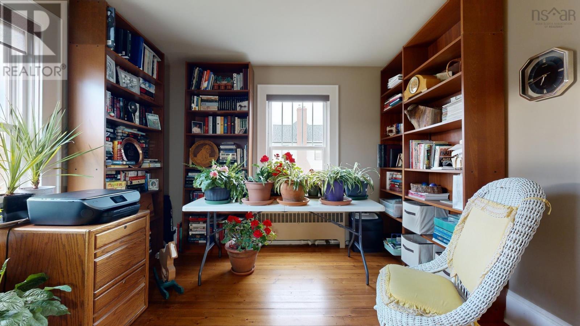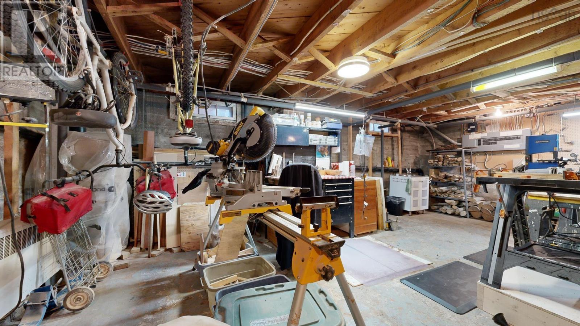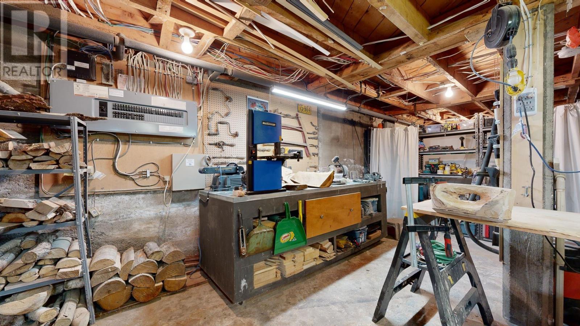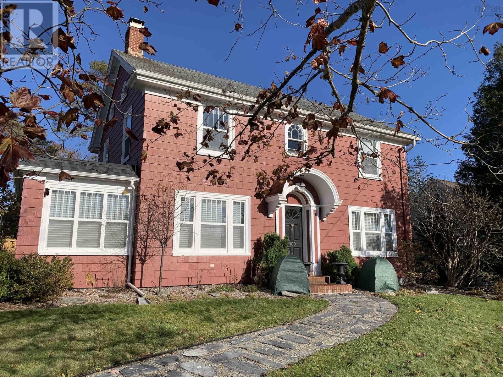100 Green Street Lunenburg, Nova Scotia B0J 2C0
$825,000
A PERFECT SCORE -- "100" isn't just a civic number, it's a 'Perfect Score'...and this fine Lunenburg home gets full marks! Built in 1936, the Colonial Revival architecture is as handsome today as it was then, with distinctive original features like the arched bracket portico. However, this classic home is anything but stuck in the past, having undergone extensive upgrades & renovations in 2007, including all new electrical & plumbing. The home is set back from the road on a large .3 acre lot, surrounded by park-like landscaping including immaculate lawns & perennial beds, stone walkways, and mature trees & flowering shrubs. A wide hallway greets you as you enter with exquisite hardwood floors unifying the hall & principal rooms. On one side is the spacious living room w/ propane fireplace & an adjoining Sunroom. On the opposite side is the formal dining room w/ original built-in corner cabinet and butler's door to the stylish custom kitchen. Just off the kitchen is a door to a back deck & the partially fenced & very private back yard, which in season offers a colourful array of flowers & foliage...a sanctuary for birds & birdwatchers alike! A convenient side entry & mudroom, and a handy full bath w/ laundry complete the main floor. A gracious staircase leads up to 3 generous bedrooms and a striking 4-piece bath w/ custom vanity & marble tiles. You'll also find plenty of space for storage or hobbies in the insulated walk-up attic or in the high & dry basement. The home enjoys a great neighbourhood, set in the middle of a streetscape that features a number of the most prominent homes of the period. You're just a few blocks from the school, recreation facilities, the Farmer's Market & groceries, and an easy stroll along the Harbour Walk Trail brings you to the waterfront and the myriad of downtown shops & amenities. Now, how's that for a Report Card to show off! (id:54304)
Property Details
| MLS® Number | 202324411 |
| Property Type | Single Family |
| Community Name | Lunenburg |
| Amenities Near By | Golf Course, Park, Playground, Shopping, Place Of Worship |
| Community Features | Recreational Facilities, School Bus |
| Equipment Type | Propane Tank |
| Features | Sloping, Level |
| Rental Equipment Type | Propane Tank |
| Structure | Shed |
Building
| Bathroom Total | 2 |
| Bedrooms Above Ground | 3 |
| Bedrooms Total | 3 |
| Appliances | Cooktop - Electric, Oven, Dishwasher, Dryer, Washer, Refrigerator |
| Basement Development | Unfinished |
| Basement Type | Full (unfinished) |
| Constructed Date | 1934 |
| Construction Style Attachment | Detached |
| Exterior Finish | Wood Shingles |
| Fireplace Present | Yes |
| Flooring Type | Ceramic Tile, Hardwood, Marble, Slate, Tile |
| Foundation Type | Poured Concrete |
| Stories Total | 2 |
| Total Finished Area | 2062 Sqft |
| Type | House |
| Utility Water | Municipal Water |
Land
| Acreage | No |
| Land Amenities | Golf Course, Park, Playground, Shopping, Place Of Worship |
| Landscape Features | Landscaped |
| Sewer | Municipal Sewage System |
| Size Irregular | 0.2965 |
| Size Total | 0.2965 Ac |
| Size Total Text | 0.2965 Ac |
Rooms
| Level | Type | Length | Width | Dimensions |
|---|---|---|---|---|
| Second Level | Primary Bedroom | 13.9 x 12.8 | ||
| Second Level | Other | Walk-in Closet - 9.3 x 6.11 | ||
| Second Level | Bedroom | 13 x 10.9 | ||
| Second Level | Bedroom | (office) 13 x 10.9 less jog | ||
| Second Level | Bath (# Pieces 1-6) | 8.6 x 7.2 + 4.4 x 2.3 (4-pc) | ||
| Third Level | Storage | Walk-up Attic - 33 x 11.6 | ||
| Main Level | Living Room | 24.4 x 12.11 less jog | ||
| Main Level | Sunroom | 11.8 x 7.6 | ||
| Main Level | Dining Room | 12.11 x 12.7 | ||
| Main Level | Kitchen | 12.7 x 11 | ||
| Main Level | Foyer | 14 x 6.10 less jog | ||
| Main Level | Porch | 6.11 x 3.4 | ||
| Main Level | Mud Room | 12.4 x 6.5 less jog | ||
| Main Level | Laundry / Bath | 7.11 x 7.4 (3-pc) |
https://www.realtor.ca/real-estate/26302418/100-green-street-lunenburg-lunenburg

Cynthia Dial
www.oceanhomesnovascotia.com/
236 Lincoln Street
Lunenburg, Nova Scotia B0J 2C0

Adam Dial
www.reddoorrealty.ca/
236 Lincoln Street
Lunenburg, Nova Scotia B0J 2C0
Book a showing
Your enquiry will go directly to the listing agent!
