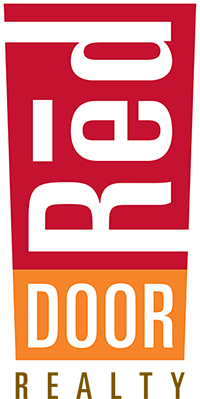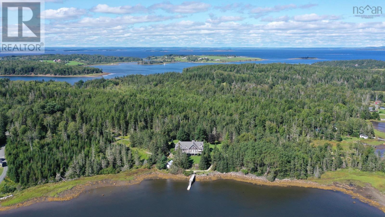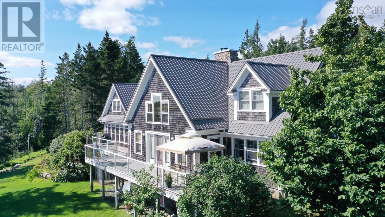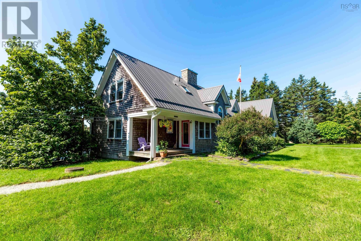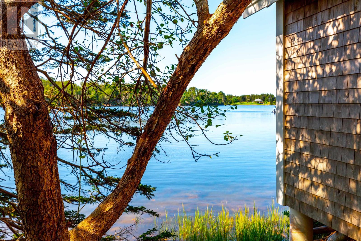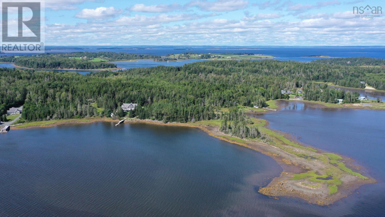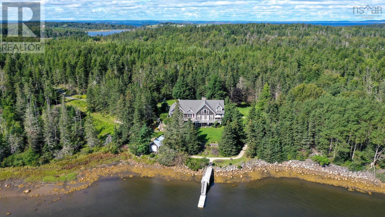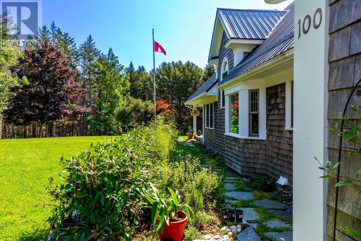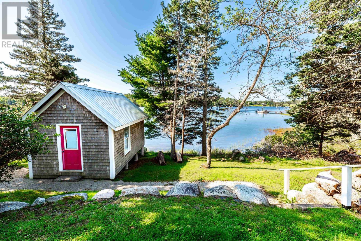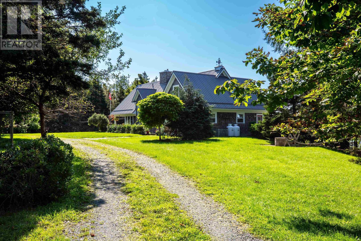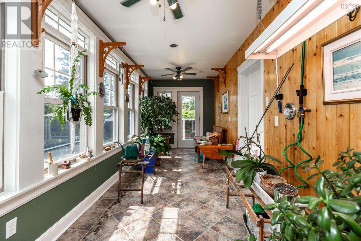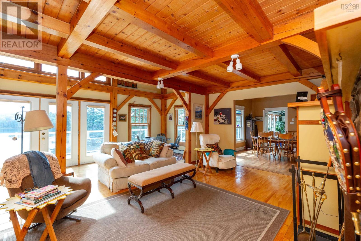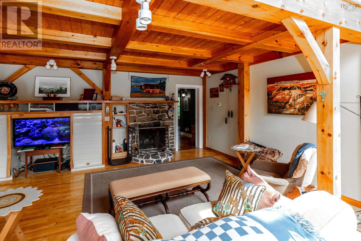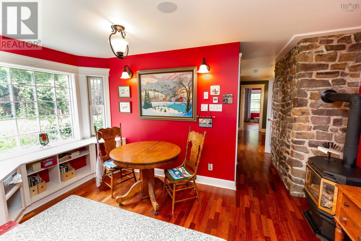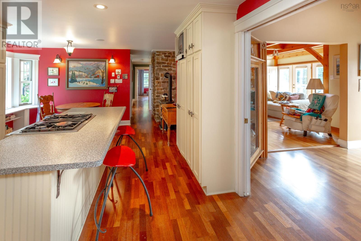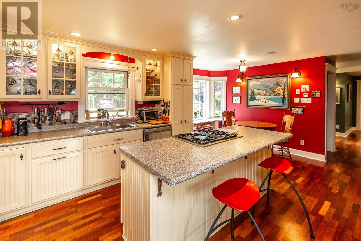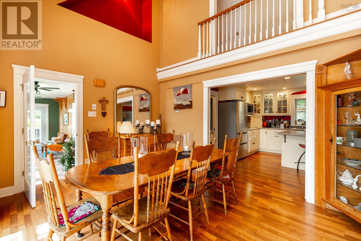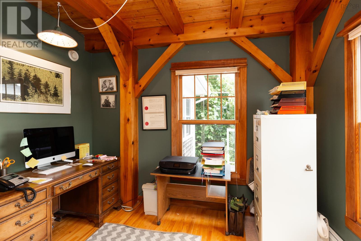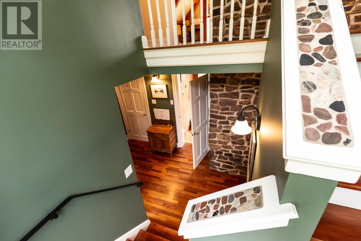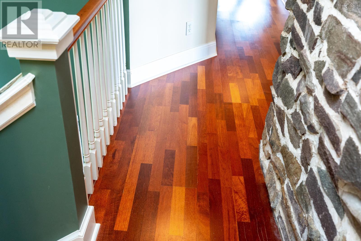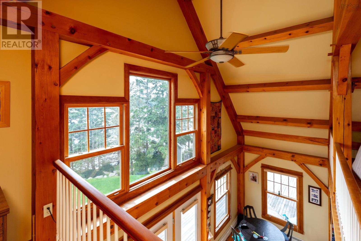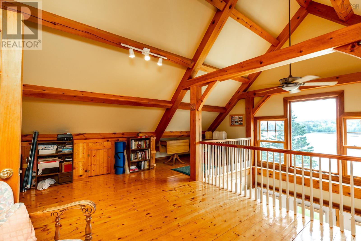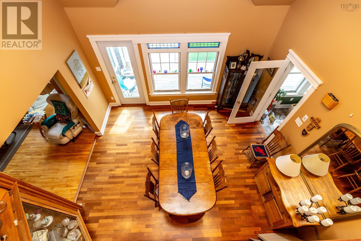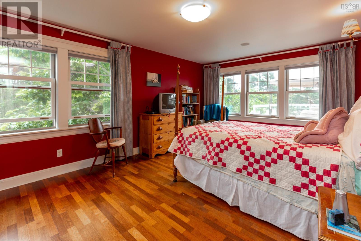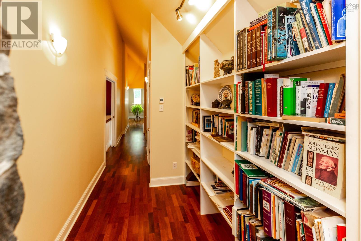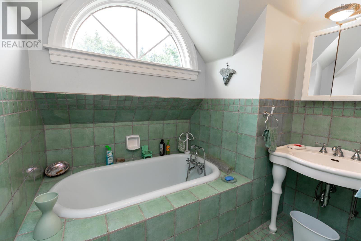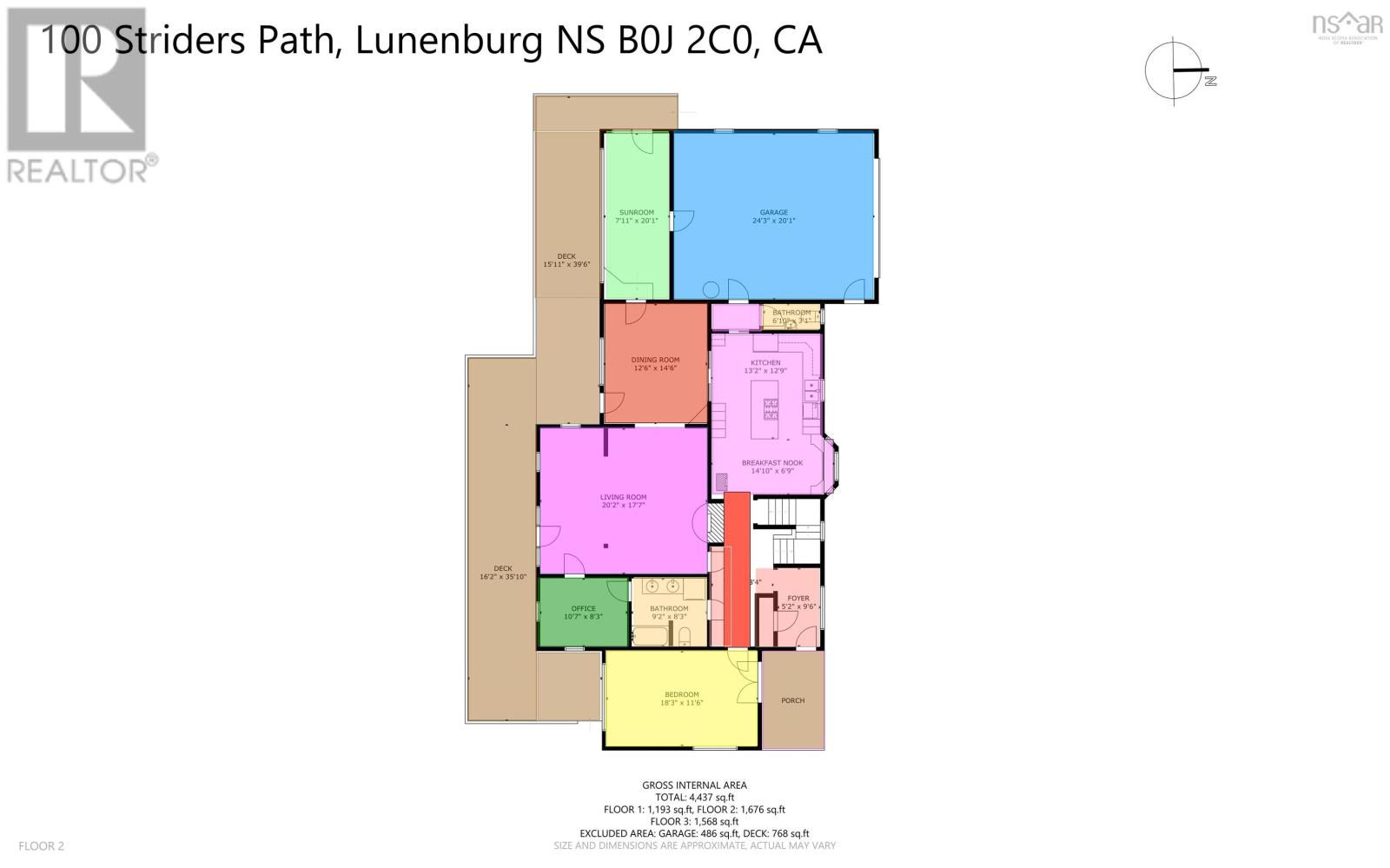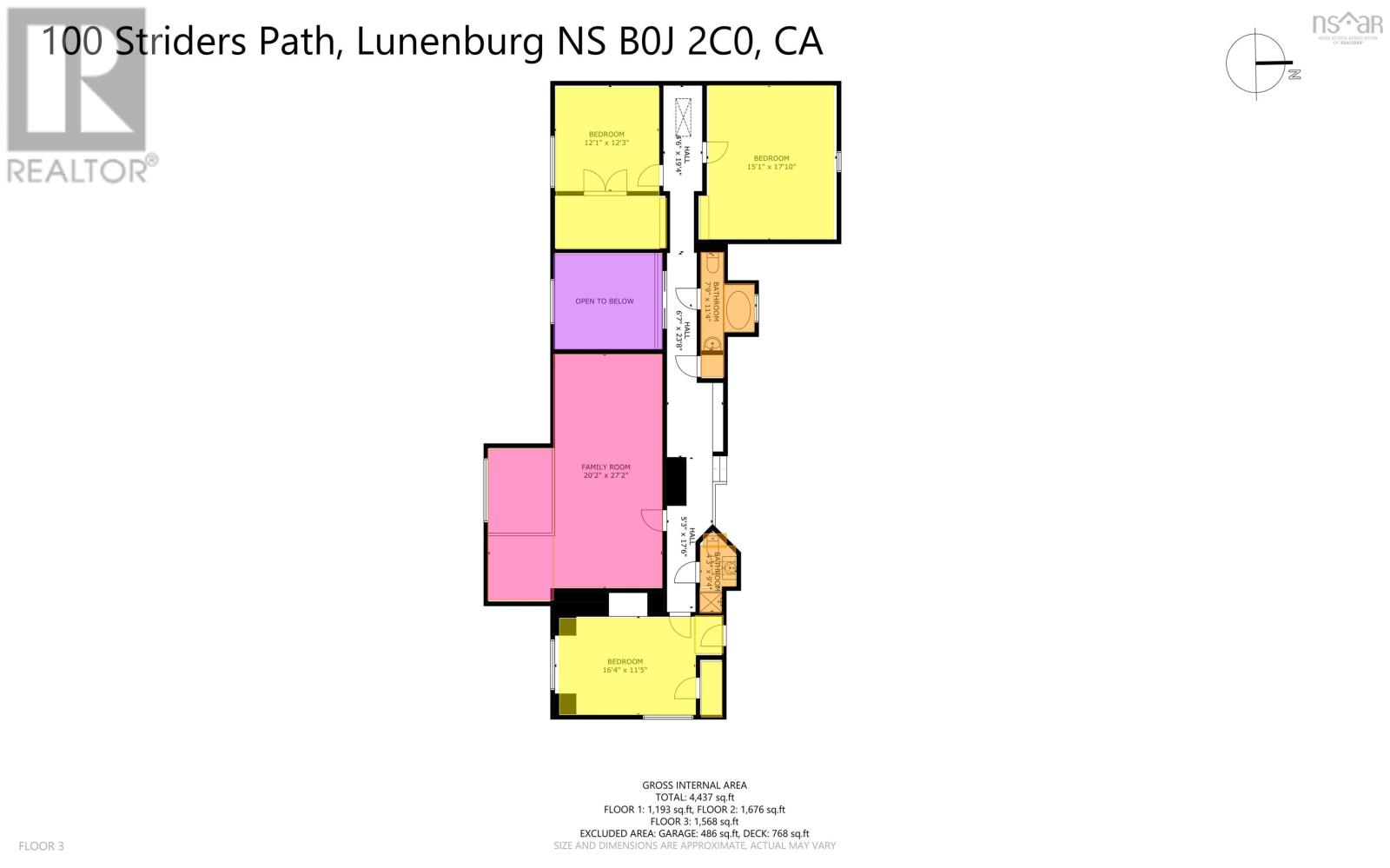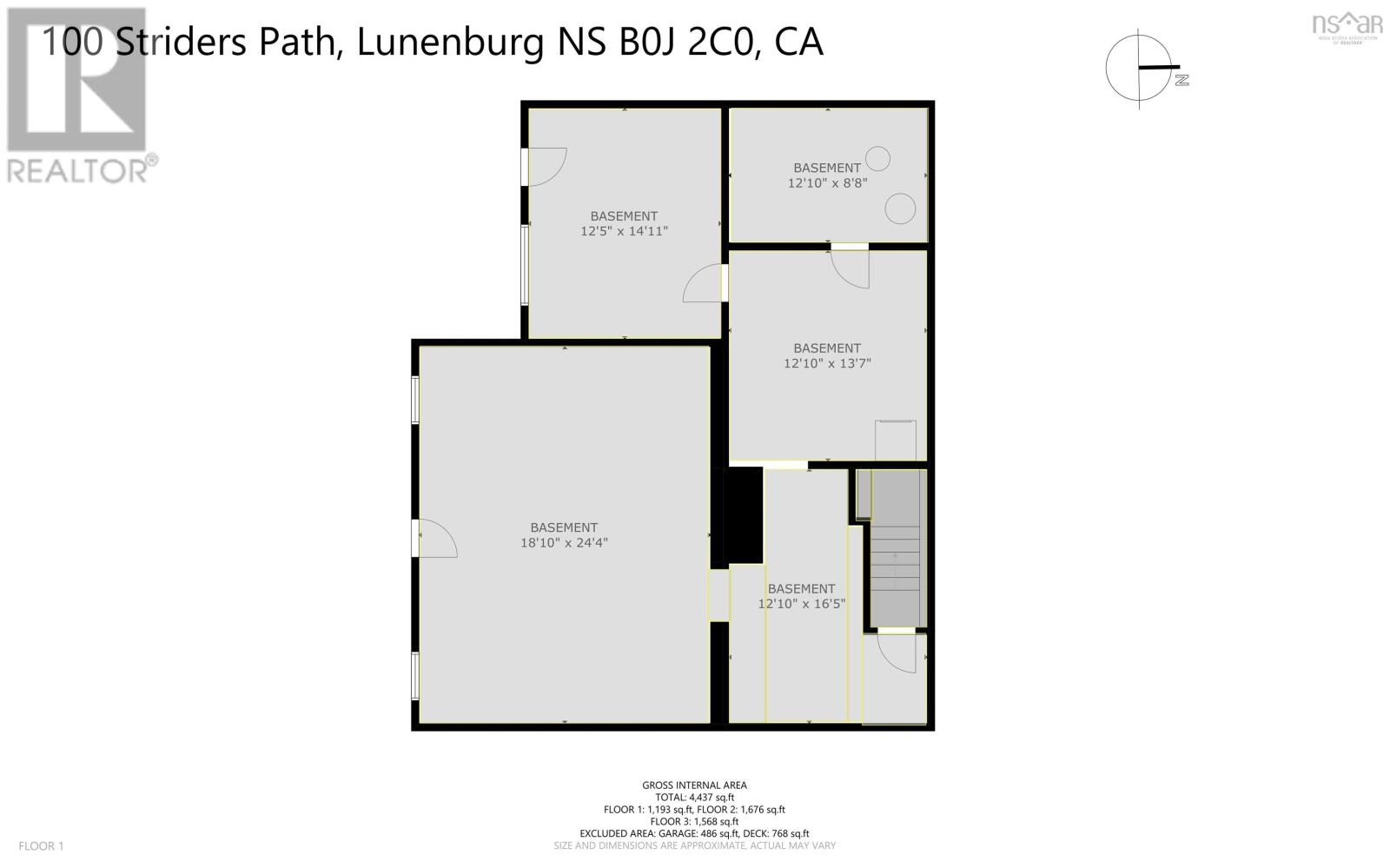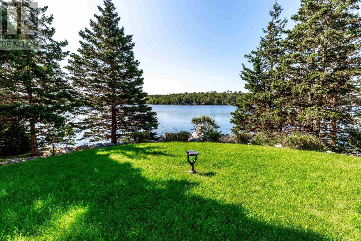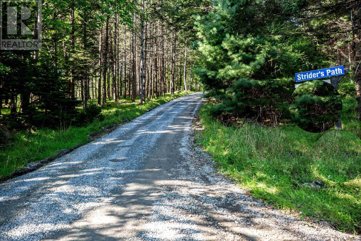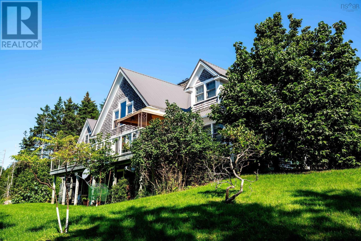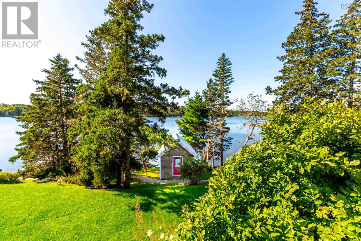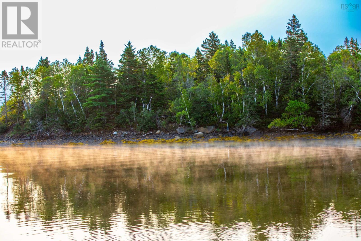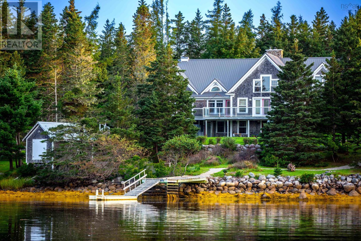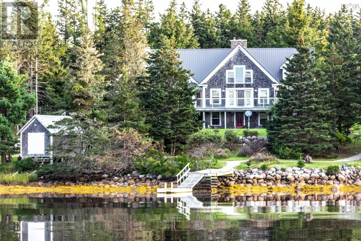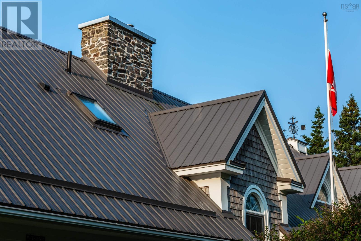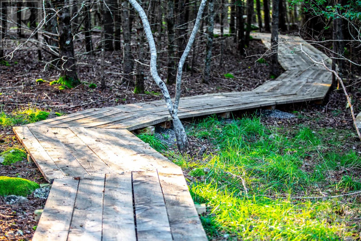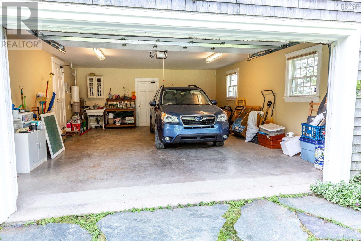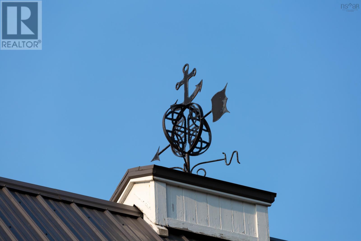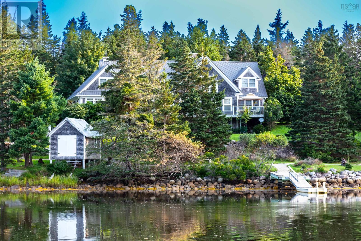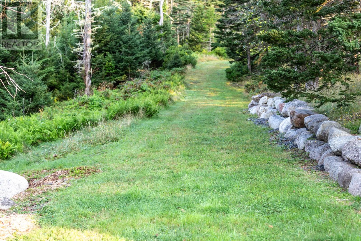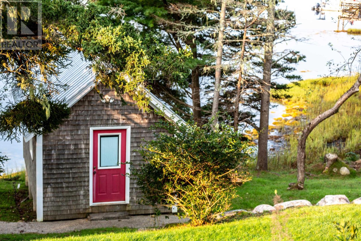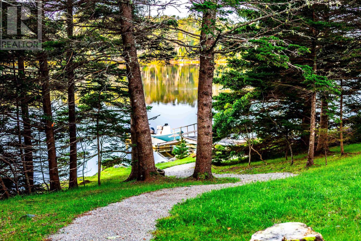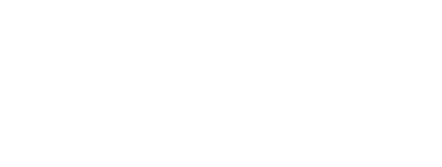100 Striders Path Heckmans Island, Nova Scotia B0J 2C0
$1,999,900
Morning,Noon, or Night - There is always something going on in nature around this property. Whether it's ospreys hovering in front of your windows; or deer grazing on the front lawn; or Terns nesting on the beach- if you are looking for that special, private and natural setting this property offers what few others do. Literally, at the end of the road, this property is composed of three separate south facing PID's's with all being buildable oceanfront lots. The land across from it is all common land. The main home, showcases Cherry Maple, and spruce floors, with post and beam construction in numerous rooms. There are several full baths, a main floor principal bedroom, a large stone fireplace that goes up through the second story, custom wrought iron handrails, stained glass generac generator all located amid 2000" of waterfront nirvana . It is all here. (id:54304)
Property Details
| MLS® Number | 202318596 |
| Property Type | Single Family |
| Community Name | Heckmans Island |
| Amenities Near By | Beach |
| Community Features | School Bus |
| Equipment Type | Propane Tank |
| Features | Treed, Level |
| Rental Equipment Type | Propane Tank |
| View Type | Ocean View |
| Water Front Type | Waterfront |
Building
| Bathroom Total | 4 |
| Bedrooms Above Ground | 4 |
| Bedrooms Total | 4 |
| Appliances | Cooktop - Gas, Oven - Electric, Gas Stove(s), Dishwasher, Dryer - Electric, Refrigerator |
| Basement Development | Unfinished |
| Basement Features | Walk Out |
| Basement Type | Full (unfinished) |
| Constructed Date | 2002 |
| Construction Style Attachment | Detached |
| Exterior Finish | Wood Shingles |
| Fireplace Present | Yes |
| Flooring Type | Concrete, Hardwood, Wood |
| Foundation Type | Poured Concrete |
| Half Bath Total | 1 |
| Stories Total | 2 |
| Total Finished Area | 3244 Sqft |
| Type | House |
| Utility Water | Dug Well, Well |
Parking
| Garage | |
| Attached Garage | |
| Gravel |
Land
| Acreage | Yes |
| Land Amenities | Beach |
| Landscape Features | Partially Landscaped |
| Sewer | Septic System |
| Size Irregular | 8.9 |
| Size Total | 8.9 Ac |
| Size Total Text | 8.9 Ac |
Rooms
| Level | Type | Length | Width | Dimensions |
|---|---|---|---|---|
| Second Level | Bedroom | 17.10x15.1 | ||
| Second Level | Bedroom | 12.3x12.1 | ||
| Second Level | Bath (# Pieces 1-6) | 3 pc | ||
| Second Level | Family Room | 27.2x20.2 | ||
| Second Level | Bath (# Pieces 1-6) | 3pc | ||
| Second Level | Bedroom | 16.4x11.5 | ||
| Main Level | Sunroom | 20.1x7.11 | ||
| Main Level | Dining Room | 14.6x12.6 | ||
| Main Level | Living Room | 20.2x17.7 | ||
| Main Level | Kitchen | 13.2x12.9 | ||
| Main Level | Dining Nook | 14.4x6.9 | ||
| Main Level | Den | 10.7x8.3 | ||
| Main Level | Bath (# Pieces 1-6) | 4 pc | ||
| Main Level | Primary Bedroom | 18.3x11.6 | ||
| Main Level | Bath (# Pieces 1-6) | 2pc |
https://www.realtor.ca/real-estate/26012258/100-striders-path-heckmans-island-heckmans-island

Alex Astbury
(902) 425-1580
(902) 499-1119
www.reddoorrealty.ca/
236 Lincoln Street
Lunenburg, Nova Scotia B0J 2C0
Book a showing
Your enquiry will go directly to the listing agent!
