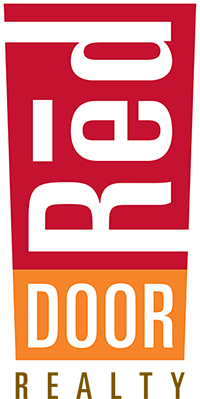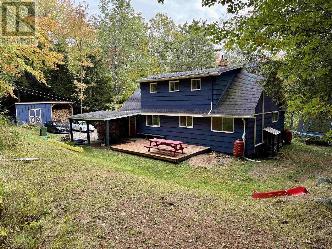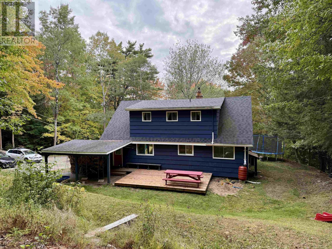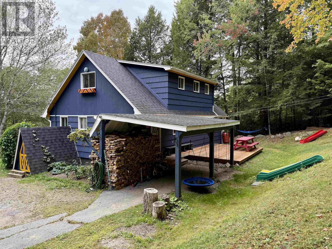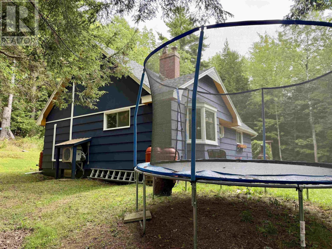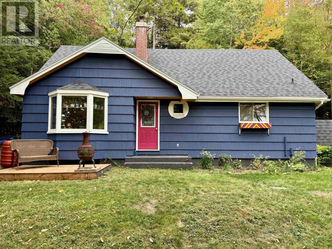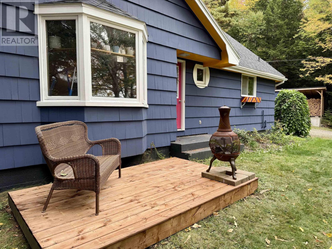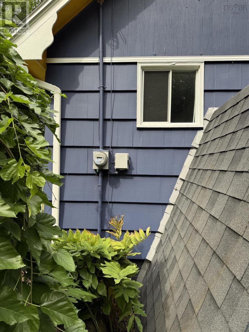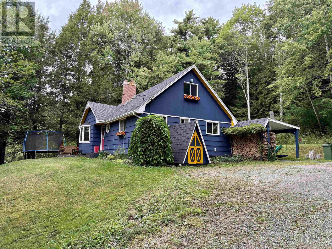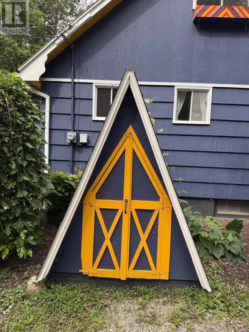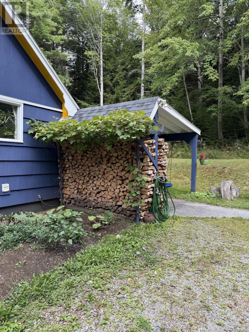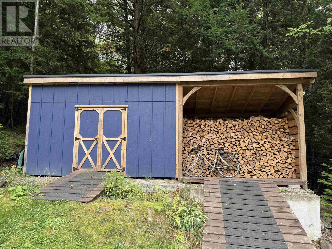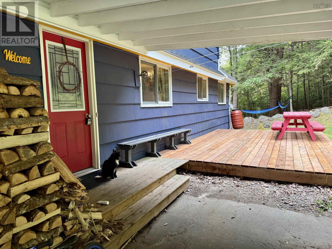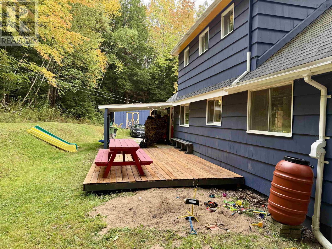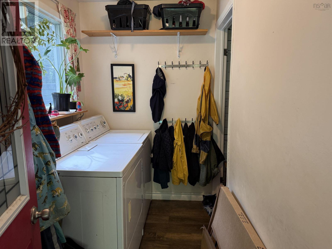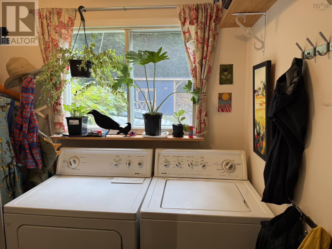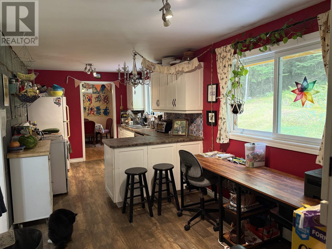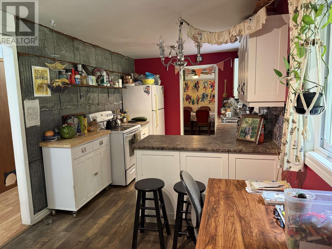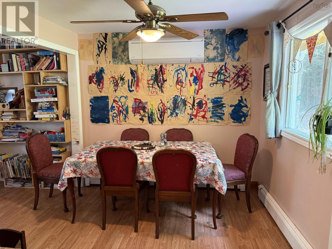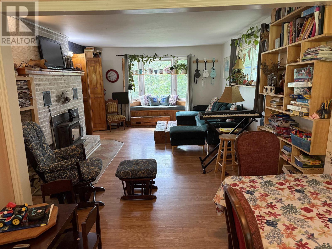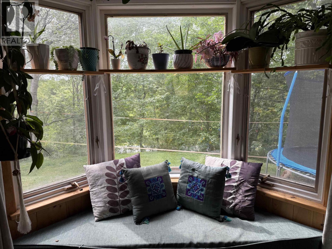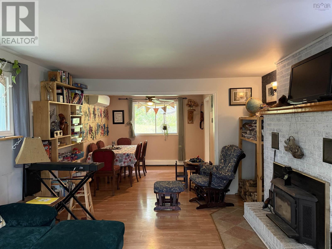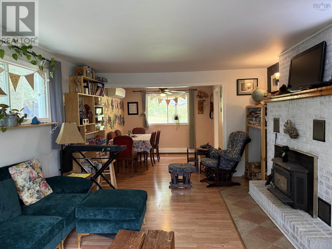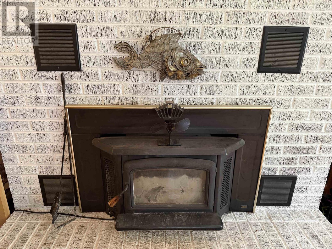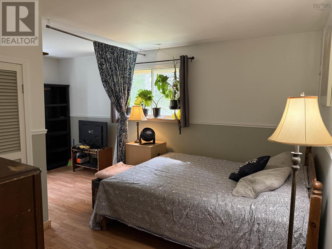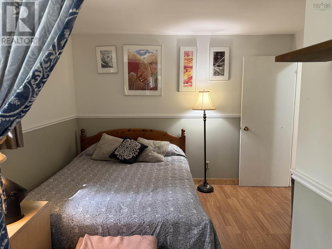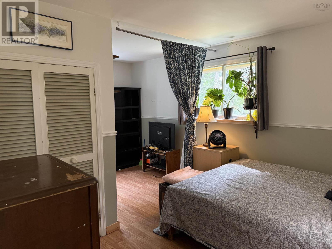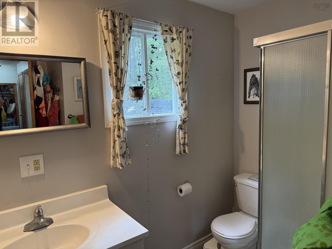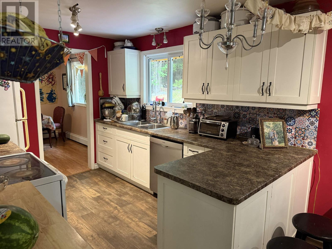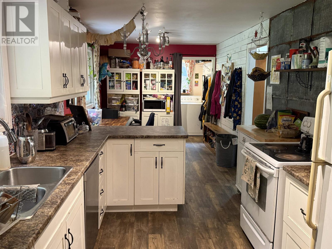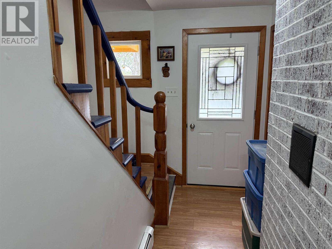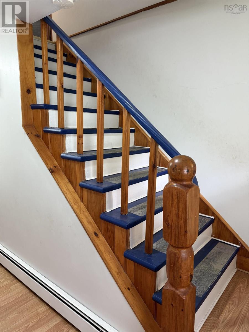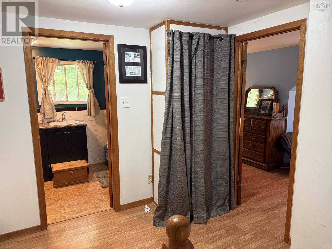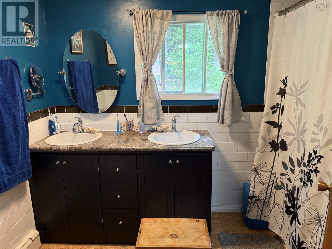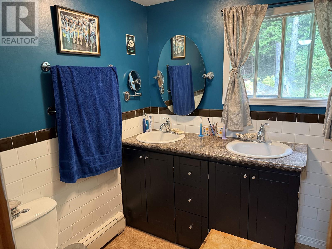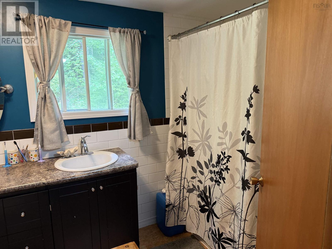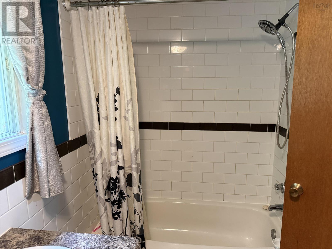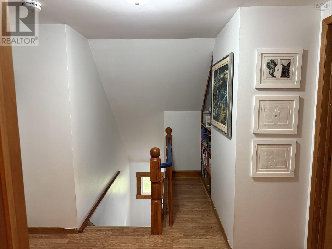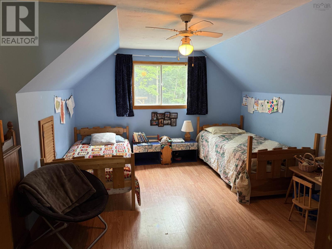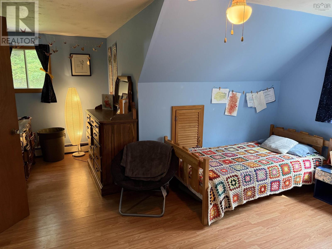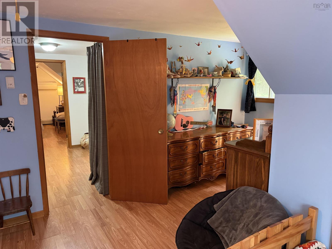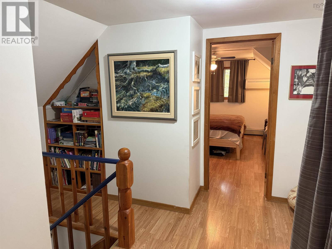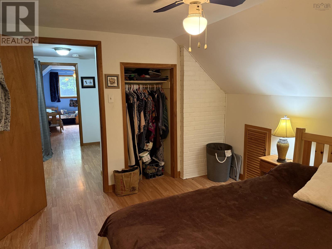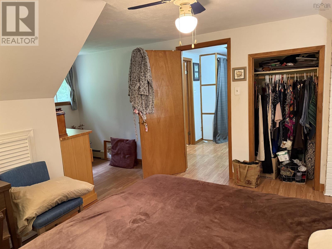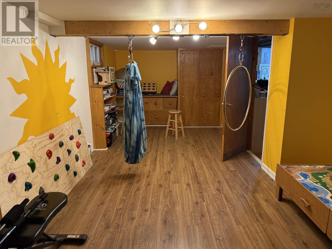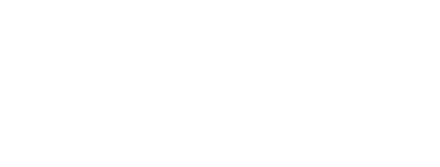1136 Highway 10 Cookville, Nova Scotia B4V 7R2
$309,900
Three bedroom, two bathroom family home. Colour and character abound in this charming yet modern 70's story-and-a-half. Sitting areas front and back. Paved driveway, carport, storage, woodshed, and house nestled in the grandly treed landscape near the Lahave River and the Rails-to-trails. Adventure opportunities await while proximity to the shops and services of Bridgewater make busy family life a little easier. Laundry conveniently located in the mudroom. Open kitchen with breakfast nook/office space. Dining area and living room are brightly lit with a large bay window and made extra cozy with a wood stove insert in the central brick fireplace. A bathroom with shower on the main level and a tub/shower combination on the 2nd level. A ductless heat pump provides cooling in summer and efficient heat. The basement has a Rec room that currently provides excellent space for family fun and fitness. The workshop is ideal for woodworkers or other artistic pursuits. (id:54304)
Property Details
| MLS® Number | 202523248 |
| Property Type | Single Family |
| Community Name | Cookville |
| Amenities Near By | Golf Course, Park, Playground, Shopping, Place Of Worship |
| Community Features | Recreational Facilities, School Bus |
| Features | Treed, Sloping |
| Structure | Shed |
Building
| Bathroom Total | 2 |
| Bedrooms Above Ground | 3 |
| Bedrooms Total | 3 |
| Construction Style Attachment | Detached |
| Cooling Type | Heat Pump |
| Exterior Finish | Wood Shingles |
| Fireplace Present | Yes |
| Flooring Type | Laminate, Vinyl |
| Foundation Type | Poured Concrete |
| Stories Total | 2 |
| Size Interior | 1,766 Ft2 |
| Total Finished Area | 1766 Sqft |
| Type | House |
| Utility Water | Drilled Well |
Parking
| Paved Yard |
Land
| Acreage | No |
| Land Amenities | Golf Course, Park, Playground, Shopping, Place Of Worship |
| Landscape Features | Landscaped |
| Sewer | Septic System |
| Size Irregular | 0.7424 |
| Size Total | 0.7424 Ac |
| Size Total Text | 0.7424 Ac |
Rooms
| Level | Type | Length | Width | Dimensions |
|---|---|---|---|---|
| Second Level | Bath (# Pieces 1-6) | 9.6x6.3 | ||
| Second Level | Bedroom | 12.11x 11.7 | ||
| Second Level | Bedroom | 14 x11.7 | ||
| Basement | Recreational, Games Room | 12 x 23 | ||
| Main Level | Mud Room | Laundry 12.2x8.10 | ||
| Main Level | Kitchen | 21.8 x 8.10 | ||
| Main Level | Dining Room | 10 x 9 | ||
| Main Level | Living Room | 12.8 x 17 | ||
| Main Level | Bedroom | 10.10x8.9 | ||
| Main Level | Bath (# Pieces 1-6) | 4.11x8 |
https://www.realtor.ca/real-estate/28857405/1136-highway-10-cookville-cookville

Eric Harding
(877) 480-3070
228 Woodstock Road
Mahone Bay, Nova Scotia B0J 2E0
Book a showing
Your enquiry will go directly to the listing agent!
