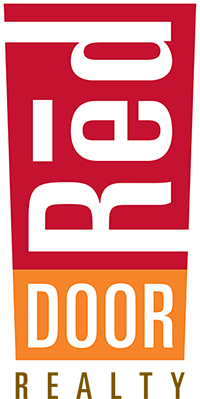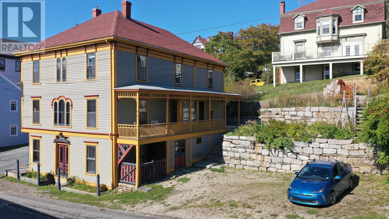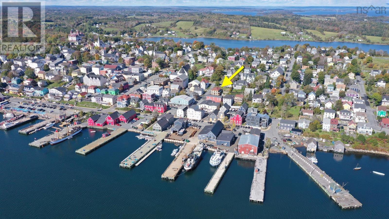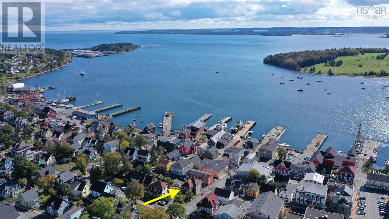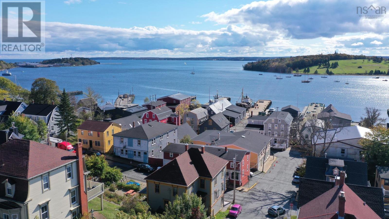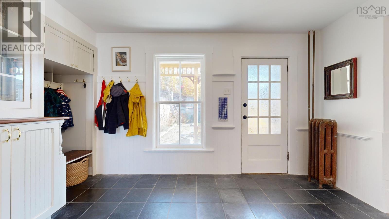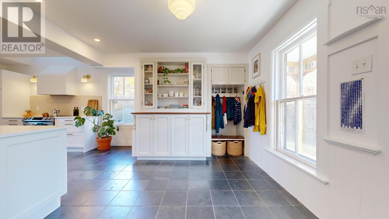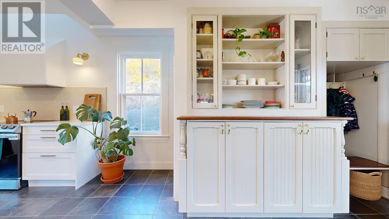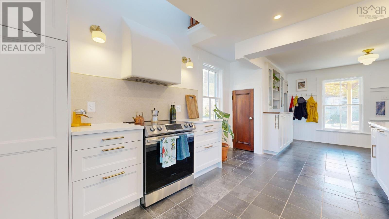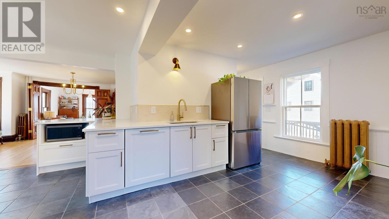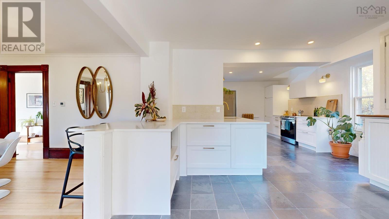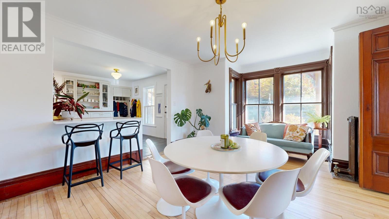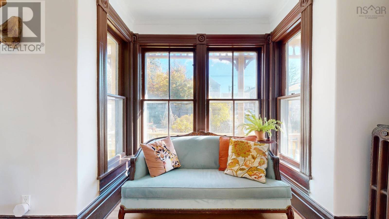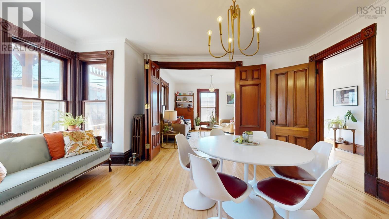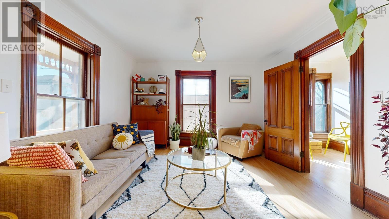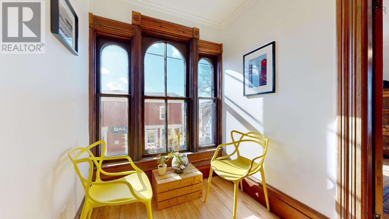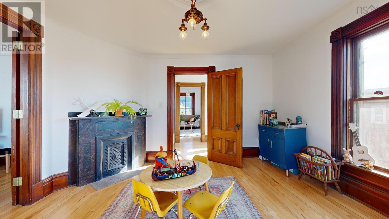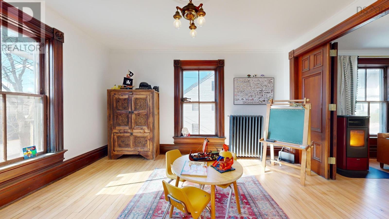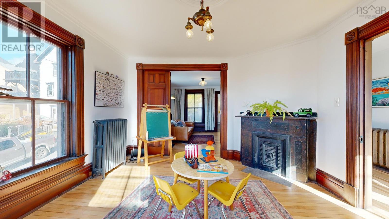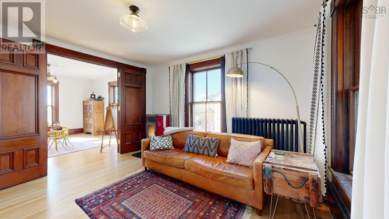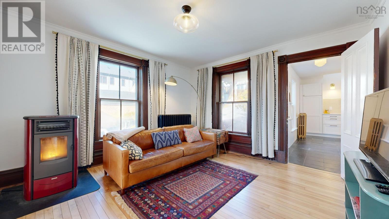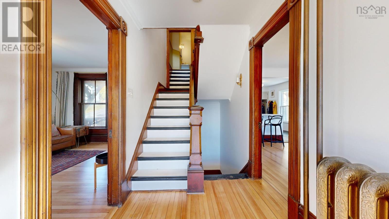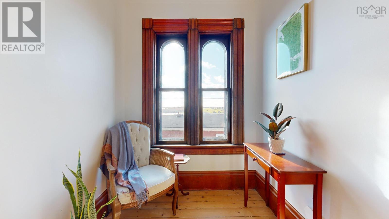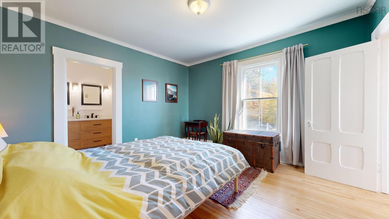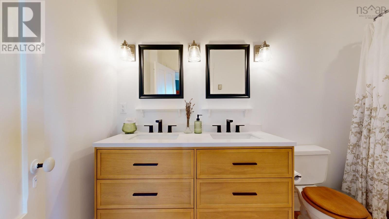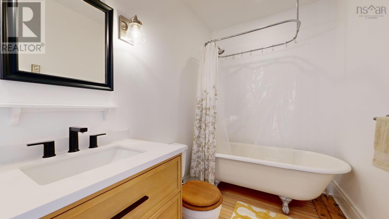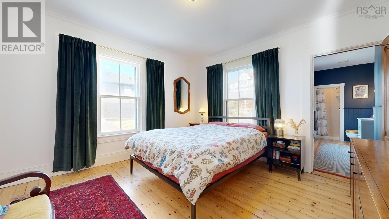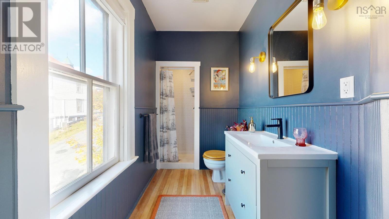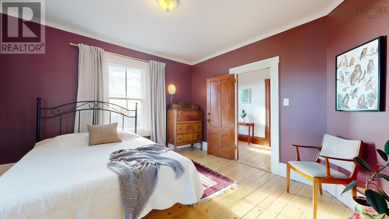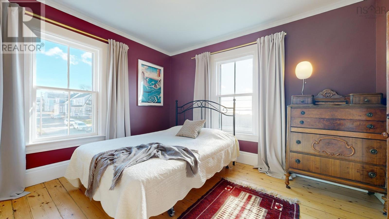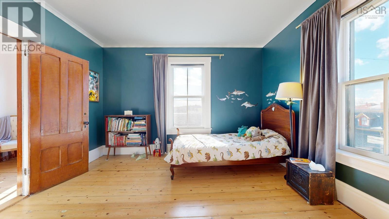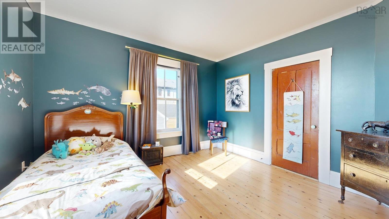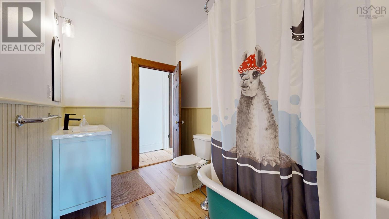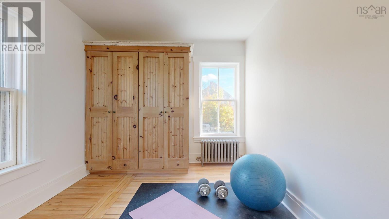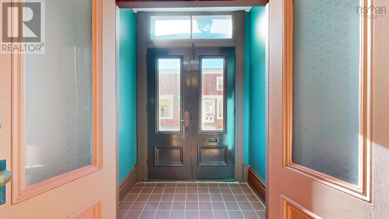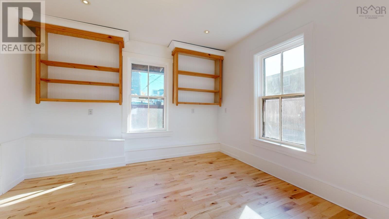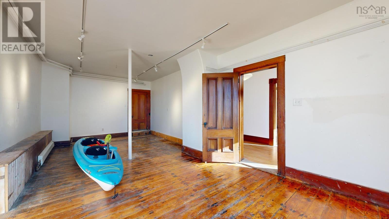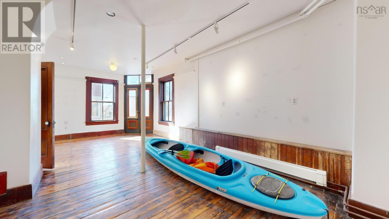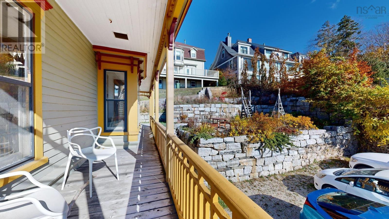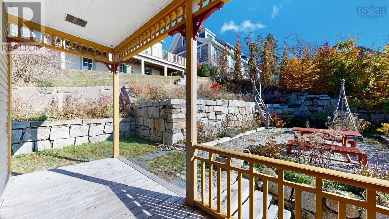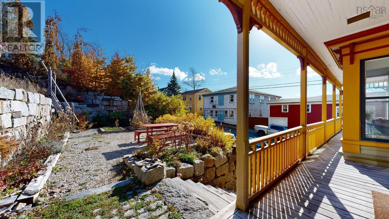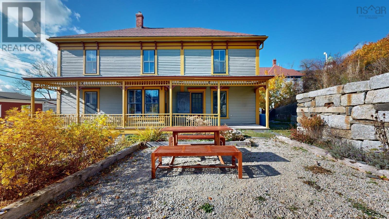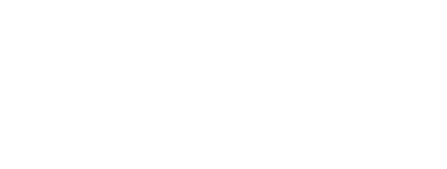141 Pelham Street Lunenburg, Nova Scotia B0J 2C0
$950,000
THE PERFECT LIVE-WORK OPPORTUNITY! -- This beautiful 2-storey, 2600 sq ft Victorian home with 4 Bedrooms and 4 full baths, also features fabulous street level studio & gallery space below, creating the potential for an ideal 'Live-Work' opportunity if you're entrepreneurial, an artist or have a professional practice. The variety of uses this special property has hosted over the years demonstrates its versatility. With its excellent downtown location, the street level served as a storefront from the late 1800s into the 1920s. Other uses over the years included multi-family residence, artisan workshops and a successful bed & breakfast. Extensive restoration and renovation work in recent years has the property ready to host its next owner and a new chapter. An architecturally striking home with a handsome 3-level facade with arched windows and a marvellous covered side verandah. The unique property occupies a corner location 2 blocks up from Lunenburg's bustling waterfront. The elevated position of the home ensures a light-filled interior and interesting views over rooftops to the harbour. Inside, beautifully refinished hardwood floors unite the main level living areas which include 4 gracious principal rooms joined by wide doorways and a broad hall. The spacious and recently renovated kitchen opens to the dining room and is the perfect set up for entertaining, with walkout access to the side verandah and garden patio. Upstairs are 4 large bedrooms, 2 with ensuite. A secret room at the back is perfect for a quiet home office, meditation room, or workout space. The property enjoys an Old-Town 'double lot' which allows for interesting outdoor spaces featuring impressive cut granite retaining walls that create a terraced garden patio with a generous parking area below that easily accommodates parking for 3 cars! Book a viewing to see how your home and work lives can thrive together at 141 Pelham Street! (3D Virtual Tour Available) (id:54304)
Property Details
| MLS® Number | 202525209 |
| Property Type | Single Family |
| Community Name | Lunenburg |
| Amenities Near By | Golf Course, Park, Playground, Shopping, Place Of Worship |
| Community Features | Recreational Facilities, School Bus |
| Equipment Type | Propane Tank |
| Features | Sloping |
| Rental Equipment Type | Propane Tank |
| View Type | Harbour, Ocean View, View Of Water |
Building
| Bathroom Total | 4 |
| Bedrooms Above Ground | 4 |
| Bedrooms Total | 4 |
| Appliances | Stove, Dishwasher, Dryer - Gas, Washer, Microwave, Refrigerator |
| Architectural Style | 3 Level |
| Basement Development | Partially Finished |
| Basement Features | Walk Out |
| Basement Type | Full (partially Finished) |
| Construction Style Attachment | Detached |
| Exterior Finish | Wood Siding |
| Flooring Type | Ceramic Tile, Hardwood, Tile |
| Foundation Type | Stone |
| Stories Total | 2 |
| Size Interior | 3,409 Ft2 |
| Total Finished Area | 3409 Sqft |
| Type | House |
| Utility Water | Municipal Water |
Parking
| Gravel |
Land
| Acreage | No |
| Land Amenities | Golf Course, Park, Playground, Shopping, Place Of Worship |
| Landscape Features | Landscaped |
| Sewer | Municipal Sewage System |
| Size Irregular | 0.1137 |
| Size Total | 0.1137 Ac |
| Size Total Text | 0.1137 Ac |
Rooms
| Level | Type | Length | Width | Dimensions |
|---|---|---|---|---|
| Second Level | Primary Bedroom | 12.5 x 12.4 | ||
| Second Level | Ensuite (# Pieces 2-6) | 11 x 5.8 | ||
| Second Level | Bedroom | 12.5 x 12.4 | ||
| Second Level | Ensuite (# Pieces 2-6) | 13 x 5 +/- jogs | ||
| Second Level | Bedroom | 12.6 x 12.4 | ||
| Second Level | Bedroom | 12.4 x 12.3 | ||
| Second Level | Bath (# Pieces 1-6) | 13 x 7.3 less jog | ||
| Second Level | Other | Gym/Office: 11.2 x 9.6 | ||
| Second Level | Other | Upper Hall: 19 x 5.10 | ||
| Lower Level | Other | Studio: 12.8 x 12.2 | ||
| Lower Level | Other | Gallery: 25.4 x 12 less jog | ||
| Lower Level | Workshop | 14.9 x 8 | ||
| Lower Level | Laundry Room | 15.4 x 13.5 | ||
| Lower Level | Utility Room | 13.9 x 12 | ||
| Lower Level | Other | Lower Hall: 19.8 x 5.11 -jog | ||
| Lower Level | Porch | 5.11 x 3.5 | ||
| Main Level | Living Room | 13.2 x 12.3 | ||
| Main Level | Dining Room | 13.4 x 12.3 + 6.9 x 3.4 | ||
| Main Level | Den | 13.2 x 12.4 | ||
| Main Level | Family Room | 13.4 x 12.4 | ||
| Main Level | Kitchen | 12.7x11.5 + 11.9x10.7 +jogs | ||
| Main Level | Bath (# Pieces 1-6) | 5.10 x 4.7 | ||
| Main Level | Other | Main Hall: 17.8 x 5.10 |
https://www.realtor.ca/real-estate/28955709/141-pelham-street-lunenburg-lunenburg
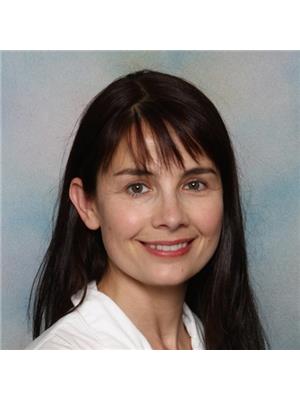
Cynthia Dial
www.oceanhomesnovascotia.com/
236 Lincoln Street
Lunenburg, Nova Scotia B0J 2C0

Adam Dial
www.reddoorrealty.ca/
236 Lincoln Street
Lunenburg, Nova Scotia B0J 2C0
Book a showing
Your enquiry will go directly to the listing agent!
