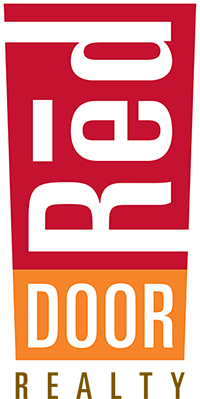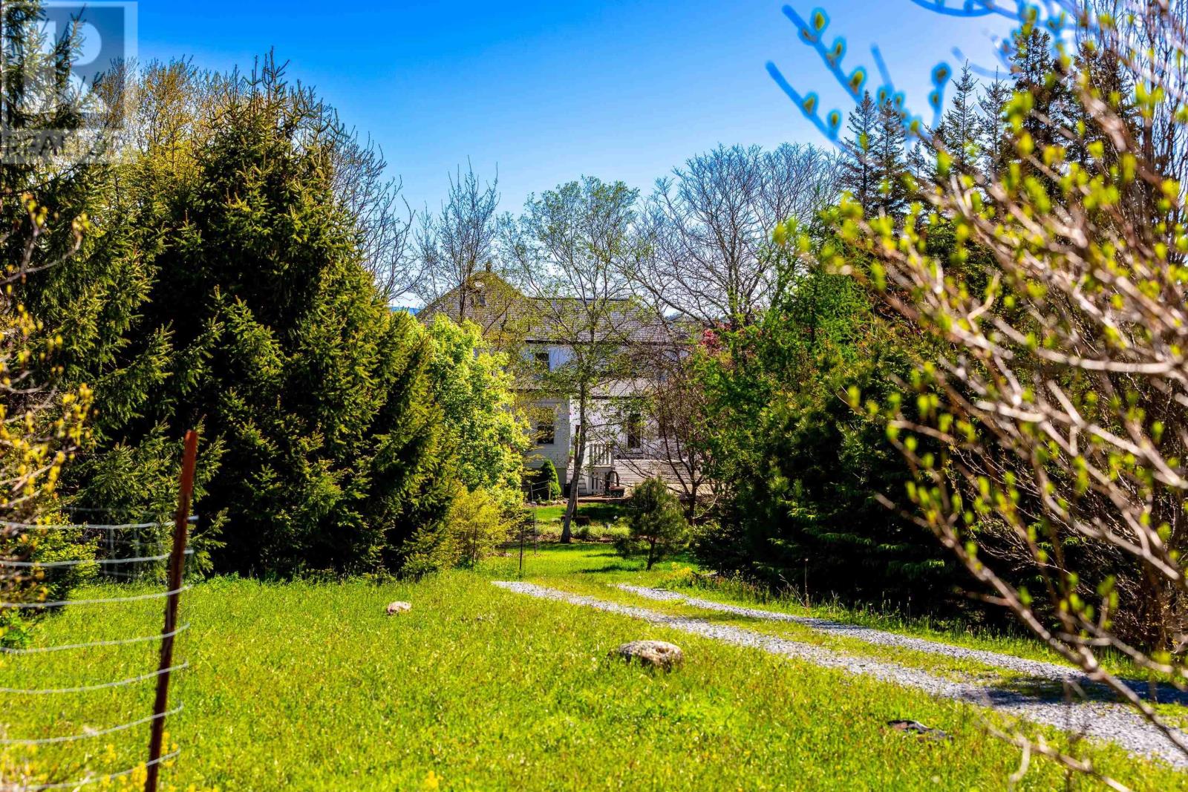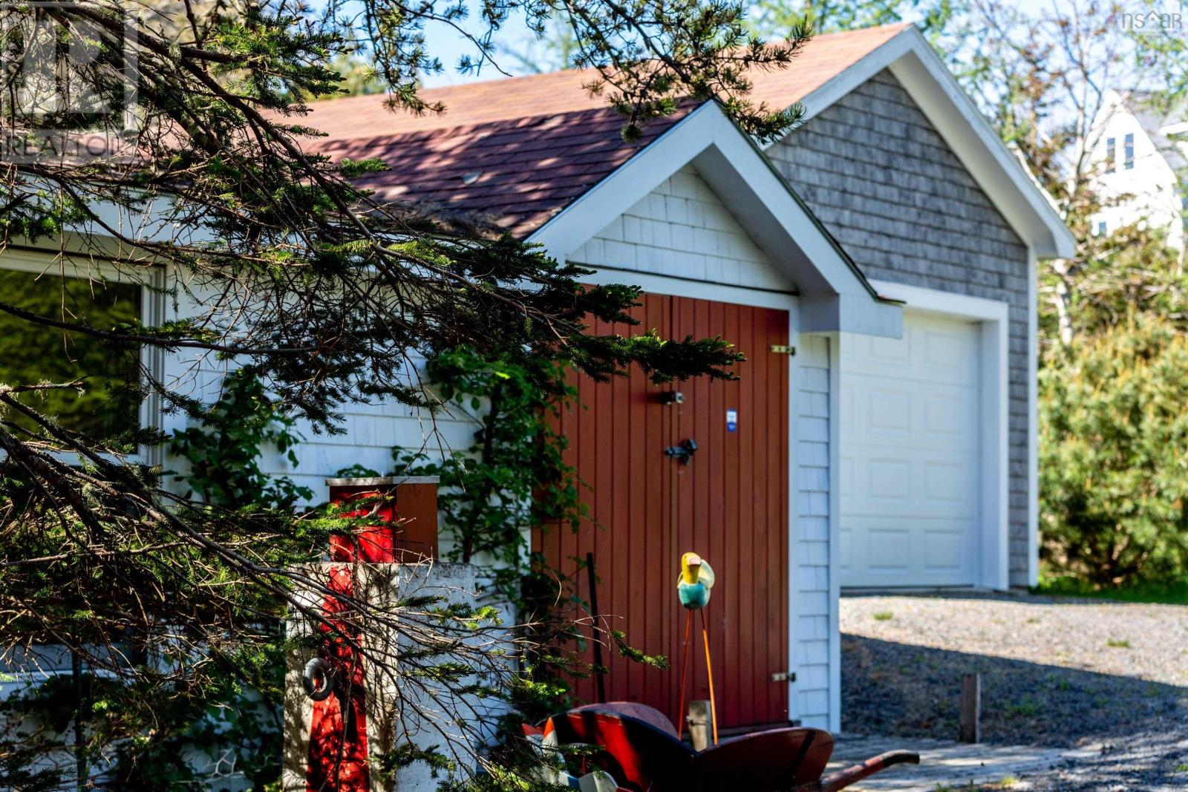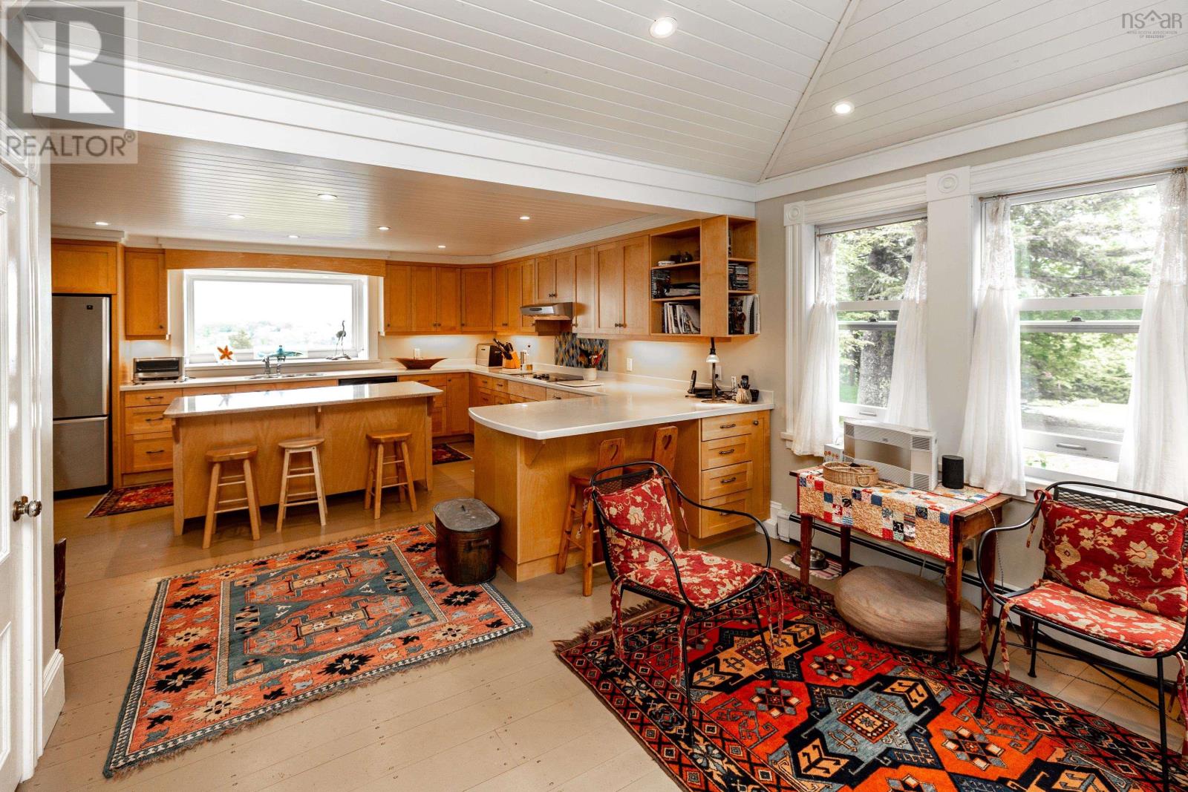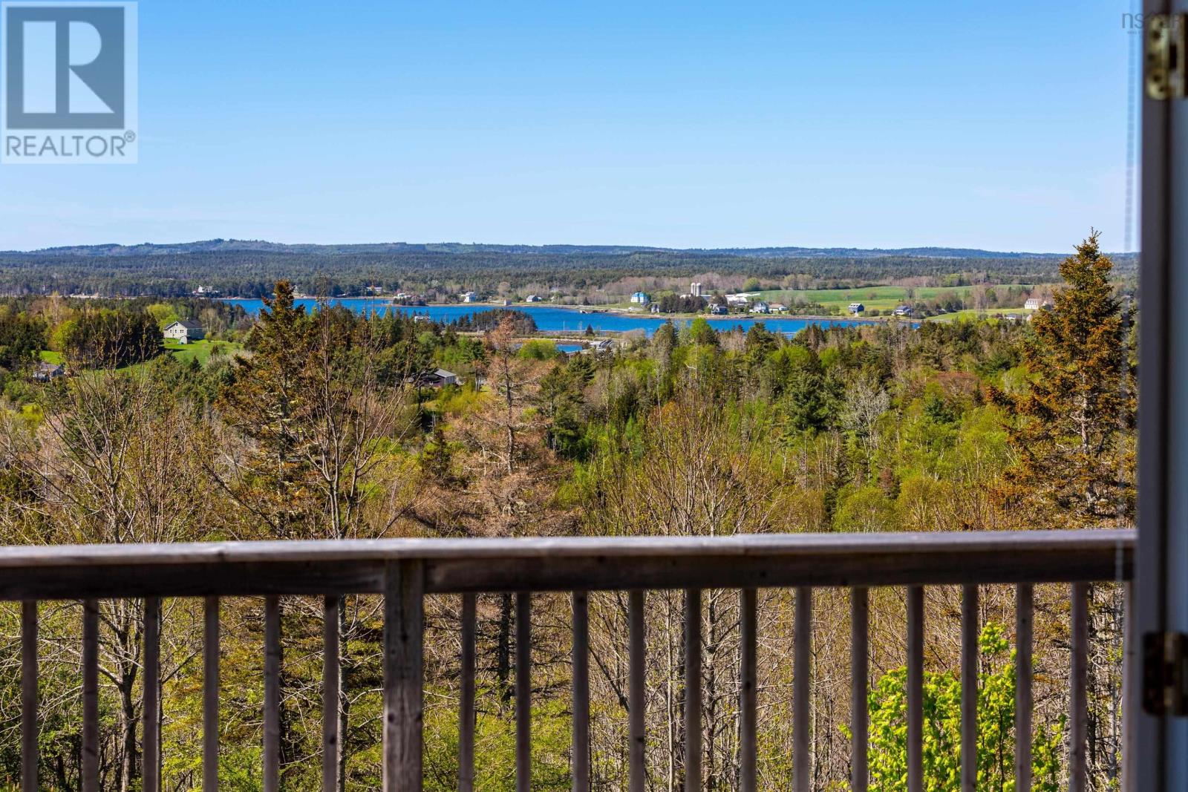150 Knickle Road Extension Lunenburg, Nova Scotia B0J 2C0
$1,600,000
Want to be a short walk to the downtown but still feel like you're in the country? Are you a gardener? This one of a kind property is spread over 15 acres of carefully manicured land with many rare trees, and a lot that gives total privacy. The main house overlooks all of the working waterfront of Lunenburg. The view is simply superlative and one gets the impression that few homes or properties like this even exist. Even the three story guest house has an amazing view down over Masons Beach and First South. Add in a greenhouse, a couple of garages, up to date electrical and heating systems - It is all here! (id:54304)
Property Details
| MLS® Number | 202410973 |
| Property Type | Single Family |
| Community Name | Lunenburg |
| Amenities Near By | Golf Course, Playground, Shopping, Place Of Worship, Beach |
| Community Features | School Bus |
| Features | Treed |
| Structure | Shed |
| View Type | Harbour |
Building
| Bathroom Total | 4 |
| Bedrooms Above Ground | 4 |
| Bedrooms Total | 4 |
| Appliances | Oven - Electric, Dishwasher, Dryer - Electric, Washer, Freezer - Stand Up, Garburator, Microwave, Refrigerator |
| Basement Development | Unfinished |
| Basement Type | Full (unfinished) |
| Constructed Date | 1884 |
| Construction Style Attachment | Detached |
| Cooling Type | Wall Unit, Heat Pump |
| Exterior Finish | Wood Shingles |
| Flooring Type | Ceramic Tile, Hardwood, Wood |
| Foundation Type | Stone |
| Stories Total | 3 |
| Total Finished Area | 3415 Sqft |
| Type | House |
| Utility Water | Dug Well, Municipal Water, Well |
Parking
| Garage | |
| Detached Garage | |
| Gravel | |
| Interlocked | |
| Parking Space(s) |
Land
| Acreage | Yes |
| Land Amenities | Golf Course, Playground, Shopping, Place Of Worship, Beach |
| Landscape Features | Partially Landscaped |
| Sewer | Municipal Sewage System |
| Size Irregular | 15.16 |
| Size Total | 15.16 Ac |
| Size Total Text | 15.16 Ac |
Rooms
| Level | Type | Length | Width | Dimensions |
|---|---|---|---|---|
| Second Level | Bedroom | 17.8x14.2 | ||
| Second Level | Ensuite (# Pieces 2-6) | 4 pc | ||
| Second Level | Bedroom | 12.1x11.1 | ||
| Second Level | Bedroom | 13.5x12.9 | ||
| Second Level | Laundry Room | 9.4x8 | ||
| Second Level | Great Room | 32.4x13.10 | ||
| Second Level | Bath (# Pieces 1-6) | 3pc | ||
| Third Level | Primary Bedroom | 32.4x12.6 | ||
| Third Level | Ensuite (# Pieces 2-6) | 3 pc | ||
| Main Level | Eat In Kitchen | 17.7x15 | ||
| Main Level | Dining Nook | 12x11 | ||
| Main Level | Bath (# Pieces 1-6) | 3pc | ||
| Main Level | Den | 12.8x11.2 | ||
| Main Level | Dining Room | 25x12.9 | ||
| Main Level | Living Room | 24.2x14.7 | ||
| Main Level | Sunroom | 16.10x16 | ||
| Main Level | Primary Bedroom | 18x16 | ||
| Main Level | Ensuite (# Pieces 2-6) | 4pc | ||
| Main Level | Ensuite (# Pieces 2-6) | 3 pc | ||
| Main Level | Foyer | 9.8x5.5 | ||
| Main Level | Bath (# Pieces 1-6) | 2pc | ||
| Main Level | Workshop | 32.4x9.6 | ||
| Main Level | Den | 9.8x9.8 | ||
| Main Level | Utility Room | 6.7x6.3 |
https://www.realtor.ca/real-estate/26918350/150-knickle-road-extension-lunenburg-lunenburg

Alex Astbury
(902) 425-1580
(902) 499-1119
www.reddoorrealty.ca/
236 Lincoln Street
Lunenburg, Nova Scotia B0J 2C0
Book a showing
Your enquiry will go directly to the listing agent!
