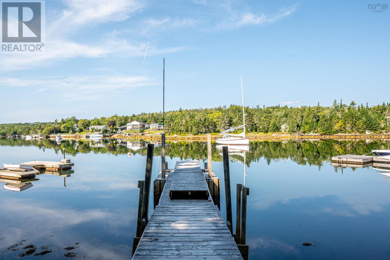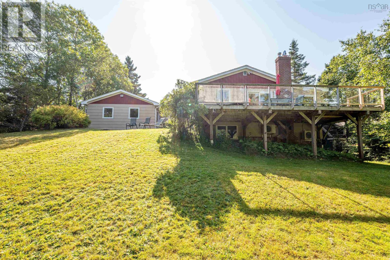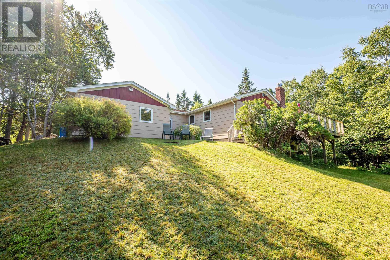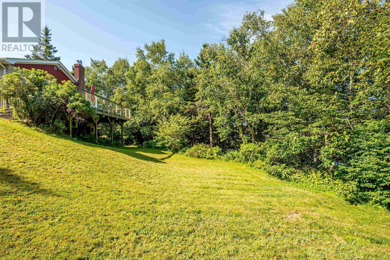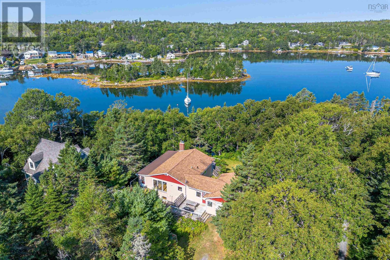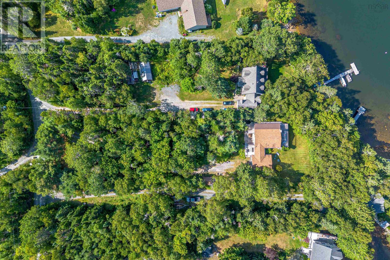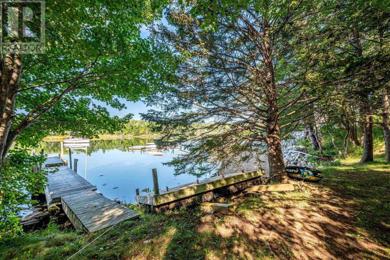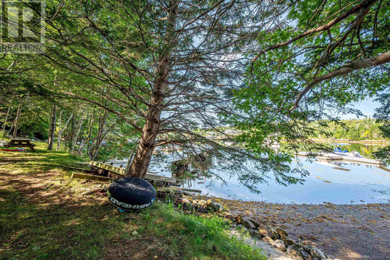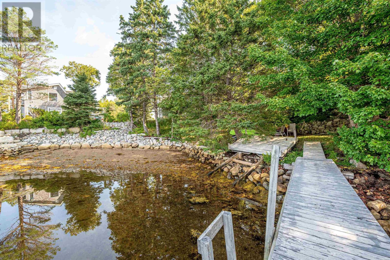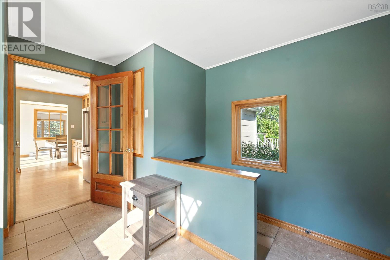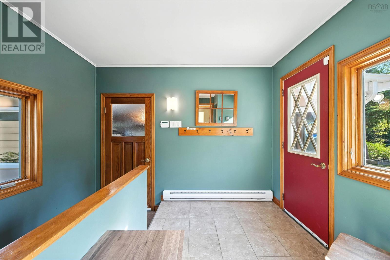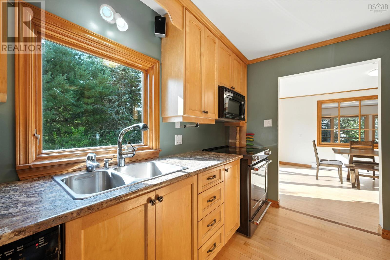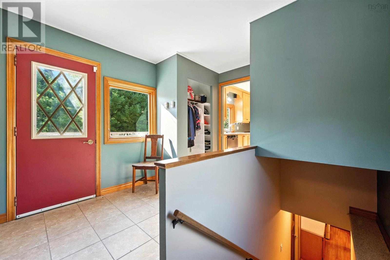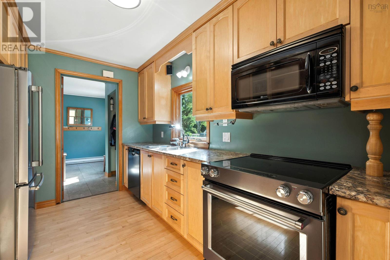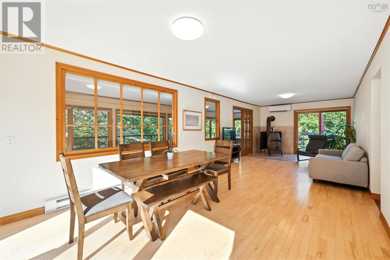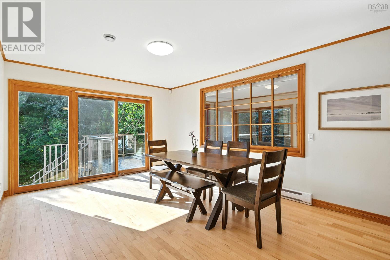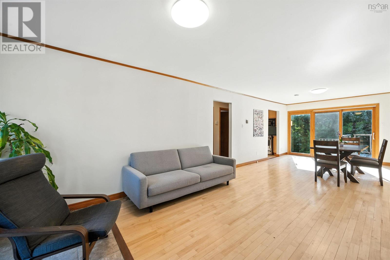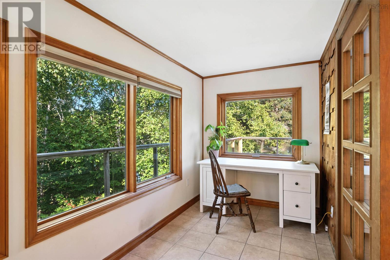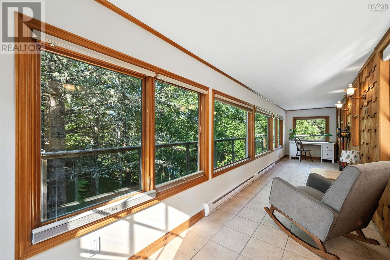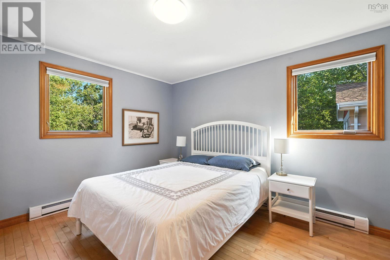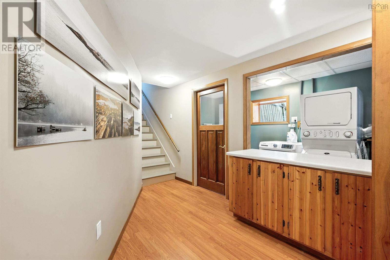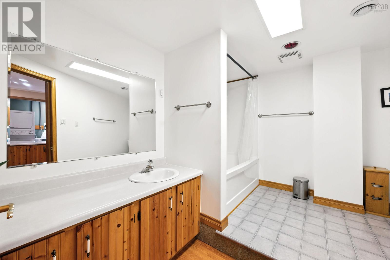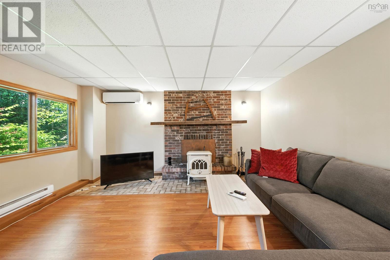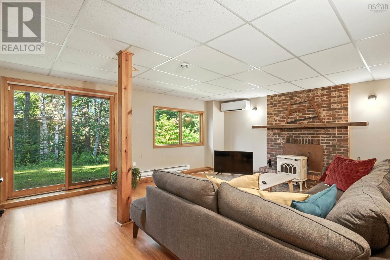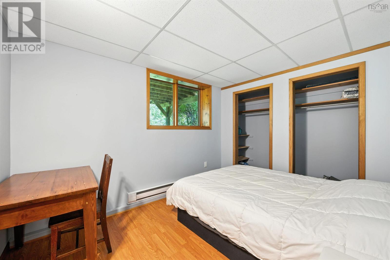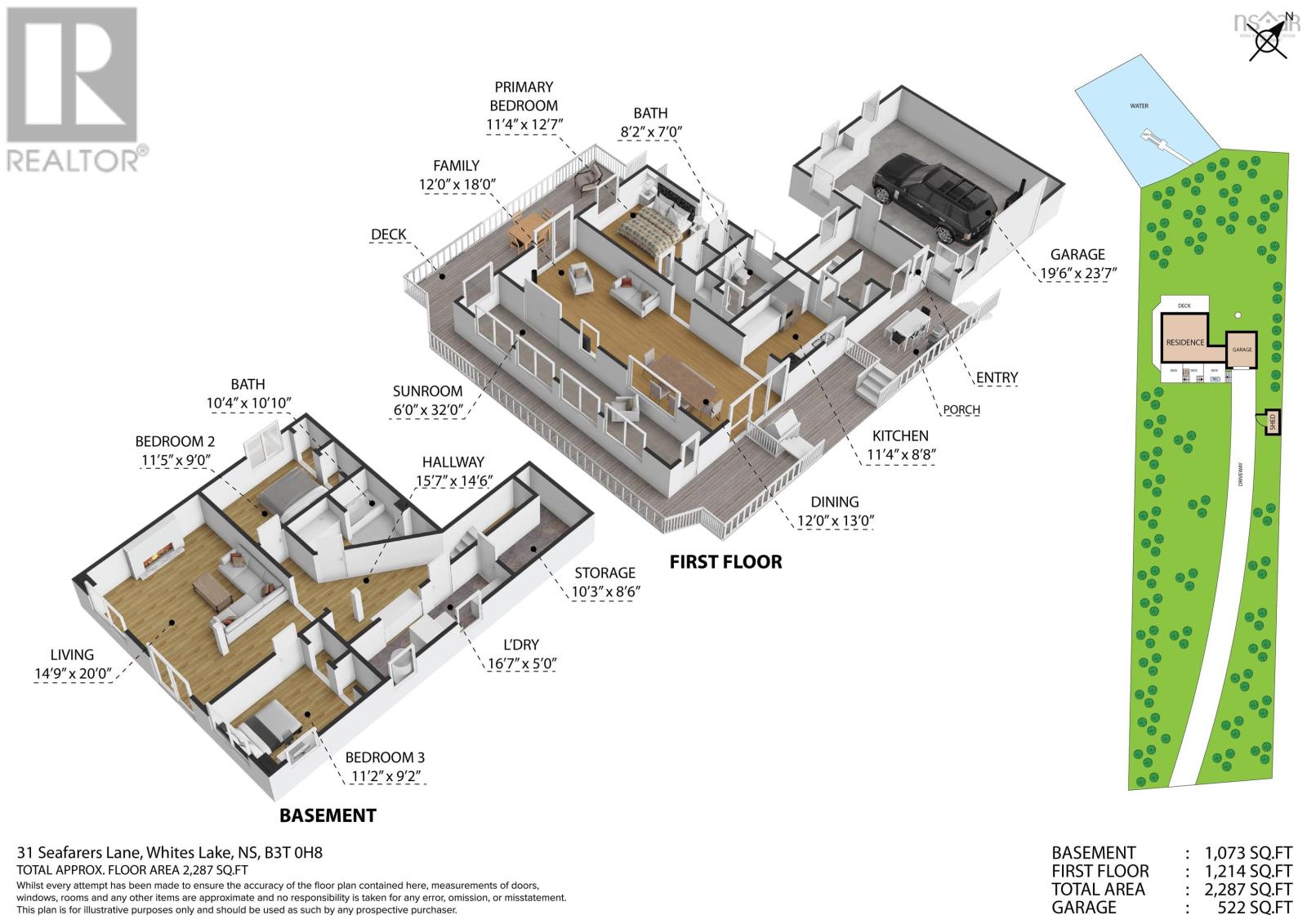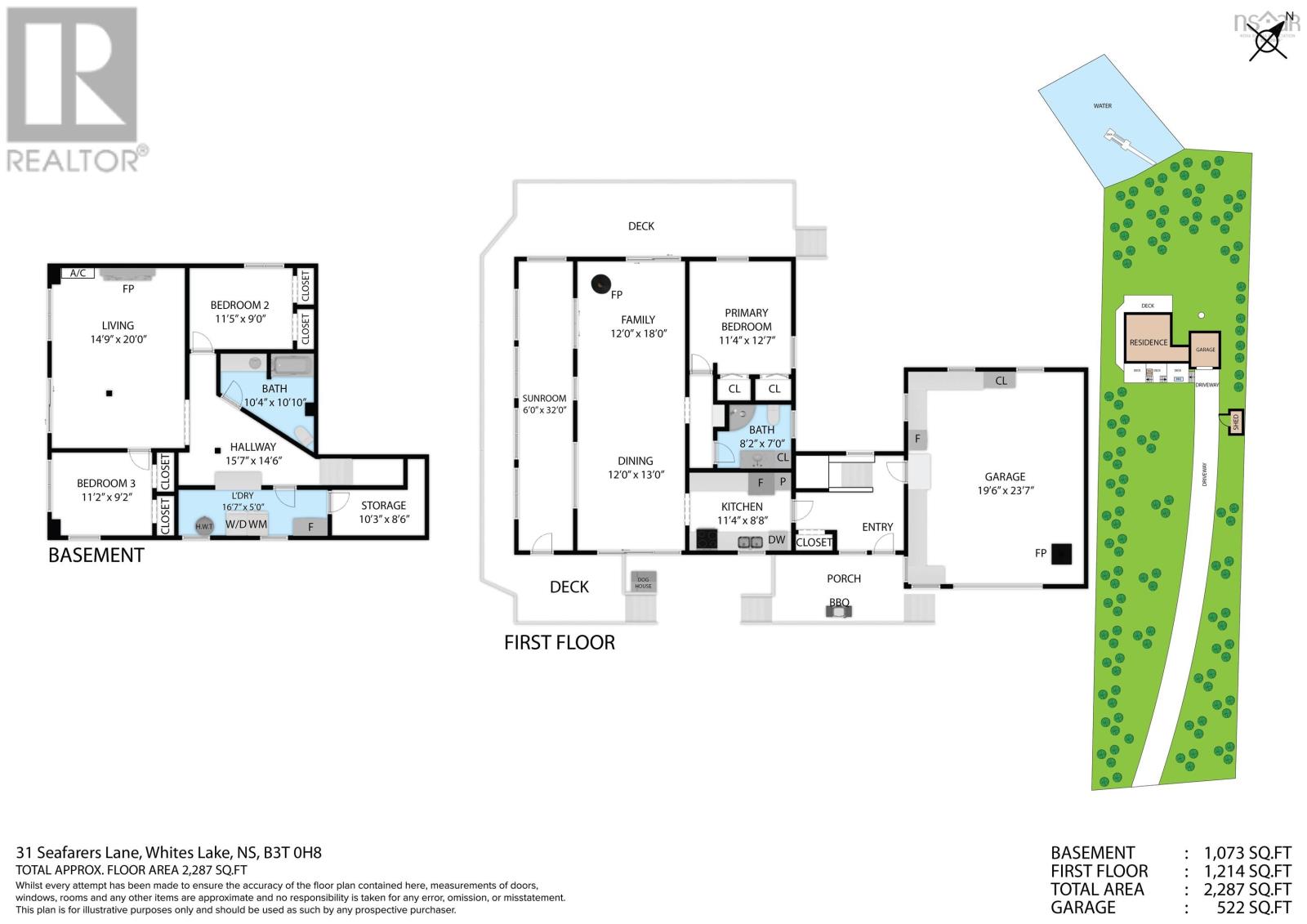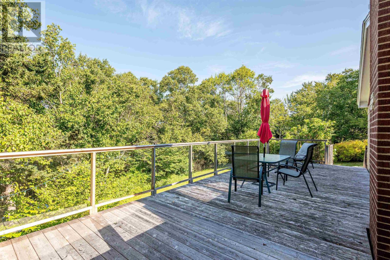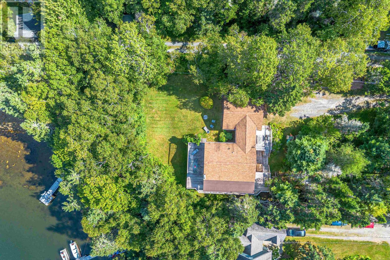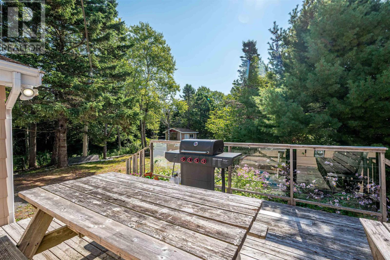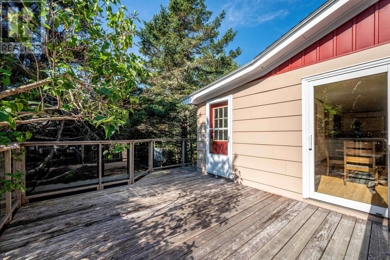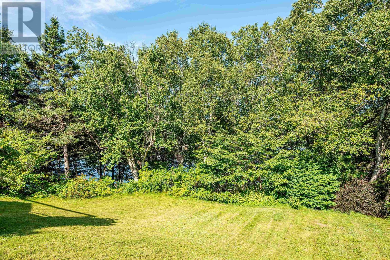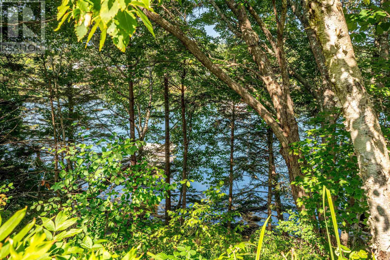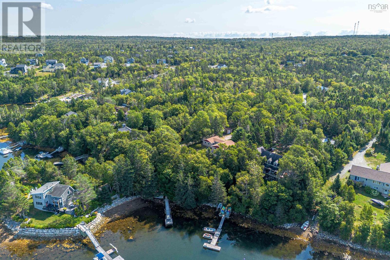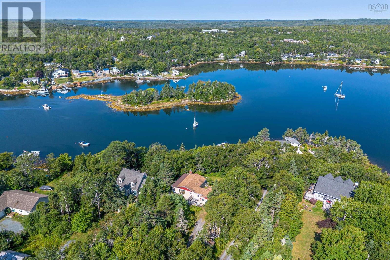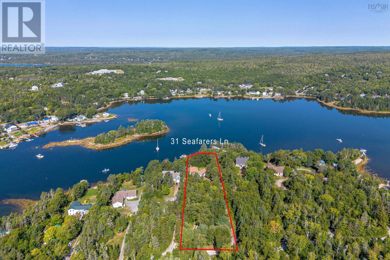31 Seafarers Lane Halifax, Nova Scotia B3P 1P5
$775,000
If you are lucky enough to live by the sea, you are lucky enough goes the adage, but this property on the sea makes you very lucky! Landscaped to take advantage of the parklike property, a home to indigenous plants and fauna, the path to the waterfront beach lends truth to the journey being the joy. From the waterfront look straight up the Bay, past Rogues Roost and on to the open sea...it is magical in all seasons and weather. But this beautiful setting does not overshadow this wonderful home, situated overlooking the bay and taking advantage of the natural light. All windows are designed to capture the art of nature and allow the outdoor ambiance in. A beautiful deck allows you enjoy this paradise, from a quiet seat. In cooler seasons enjoy the peace of the sunroom, the warmth of the fire in the living room, gather with family and friends in the dining area or dine al fresco on the deck. A primary bedroom and full bath are tucked off to one side of the main floor, a well appointed kitchen at the heart of the home has access through a foyer to the entrance, storage, the double garage with plenty of workspace and the lower level. Two bedrooms, a large family room, full bath, laundry room and curated storage and wine cellar compose the lower level. The same attention to outdoor access and flow of natural light is at play here. If you are lucky enough to own this property... you are lucky! (id:54304)
Open House
This property has open houses!
2:00 pm
Ends at:4:00 pm
Property Details
| MLS® Number | 202522478 |
| Property Type | Single Family |
| Neigbourhood | Oceanside Estates |
| Community Name | Halifax |
| Amenities Near By | Park, Playground, Place Of Worship, Beach |
| Community Features | Recreational Facilities |
| Features | Sloping |
| Structure | Shed |
| Water Front Type | Waterfront |
Building
| Bathroom Total | 2 |
| Bedrooms Above Ground | 1 |
| Bedrooms Below Ground | 2 |
| Bedrooms Total | 3 |
| Appliances | Range - Electric, Dishwasher, Dryer, Washer, Microwave, Refrigerator |
| Architectural Style | 2 Level |
| Constructed Date | 1960 |
| Construction Style Attachment | Detached |
| Exterior Finish | Other |
| Flooring Type | Hardwood, Laminate, Porcelain Tile |
| Foundation Type | Poured Concrete |
| Stories Total | 1 |
| Size Interior | 2,183 Ft2 |
| Total Finished Area | 2183 Sqft |
| Type | House |
| Utility Water | Dug Well |
Parking
| Garage | |
| Attached Garage | |
| Gravel | |
| Parking Space(s) |
Land
| Acreage | No |
| Land Amenities | Park, Playground, Place Of Worship, Beach |
| Landscape Features | Partially Landscaped |
| Sewer | Septic System |
| Size Irregular | 0.9653 |
| Size Total | 0.9653 Ac |
| Size Total Text | 0.9653 Ac |
Rooms
| Level | Type | Length | Width | Dimensions |
|---|---|---|---|---|
| Lower Level | Recreational, Games Room | 20. x 14.9 | ||
| Lower Level | Bedroom | 11.2 x 9.2 | ||
| Lower Level | Bedroom | 11.5 x 9 | ||
| Lower Level | Bath (# Pieces 1-6) | 10.4 x 10.10 | ||
| Lower Level | Laundry Room | 16.7 x 5 | ||
| Lower Level | Storage | 10.3 x 8.6 | ||
| Main Level | Foyer | 11.9 x 10.4 | ||
| Main Level | Kitchen | 11.4 x 8.8 | ||
| Main Level | Dining Room | 12 x 13 | ||
| Main Level | Living Room | 12 x 18 | ||
| Main Level | Sunroom | 6. x 32 | ||
| Main Level | Bedroom | 12.7 x 11.4 | ||
| Main Level | Bath (# Pieces 1-6) | 8.2 x 7 |
https://www.realtor.ca/real-estate/28819121/31-seafarers-lane-halifax-halifax
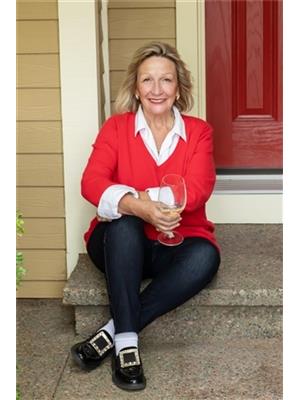
Christine Morrison Grace
(902) 425-1580
reddoorrealty.ca/
1314 Cathedral Lane
Halifax, Nova Scotia B3H 4S7
Book a showing
Your enquiry will go directly to the listing agent!

