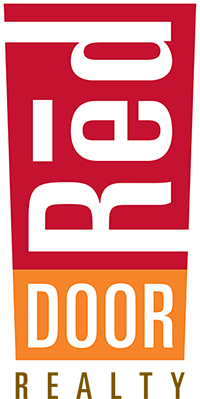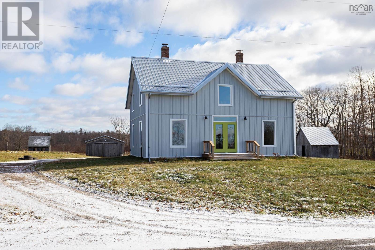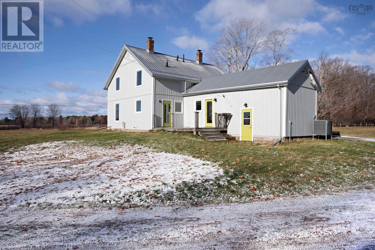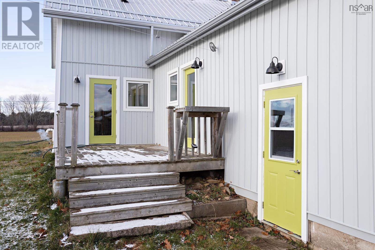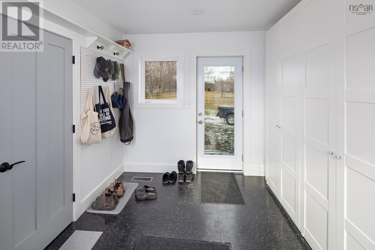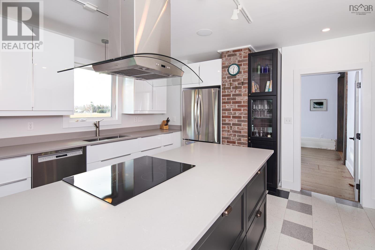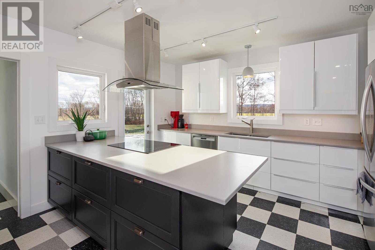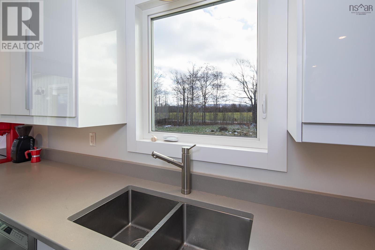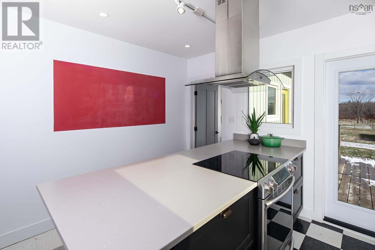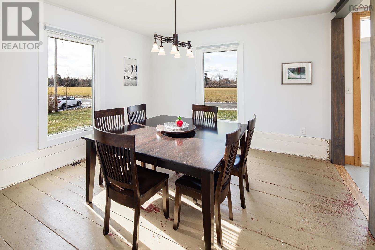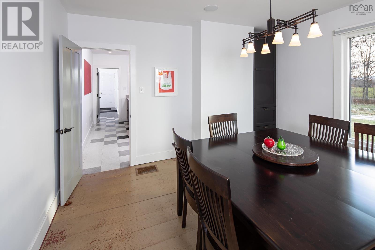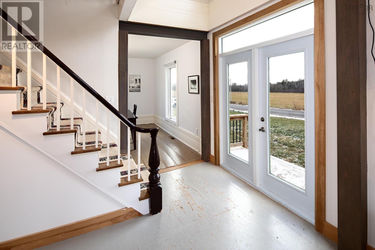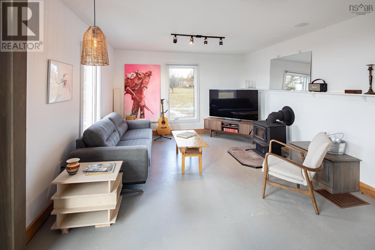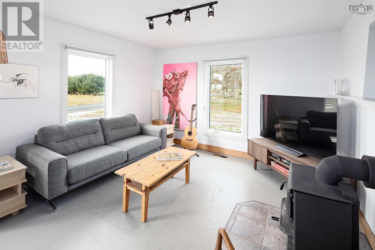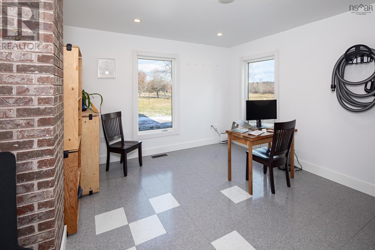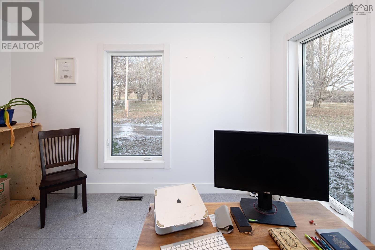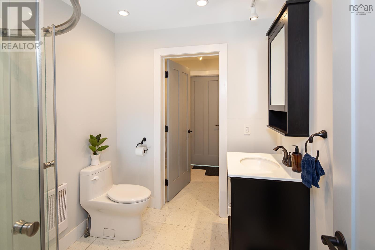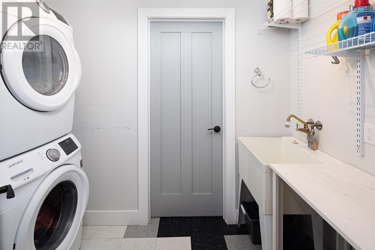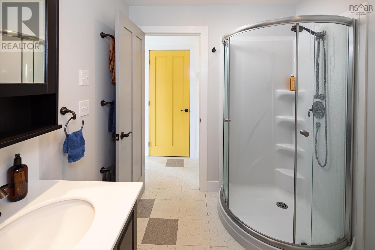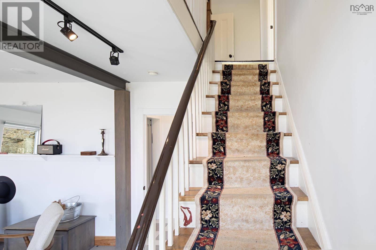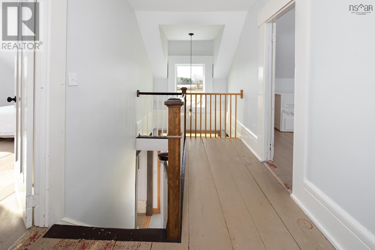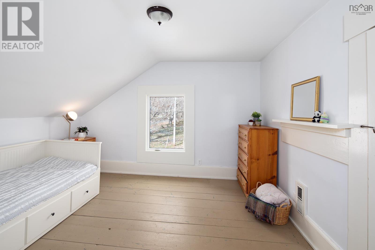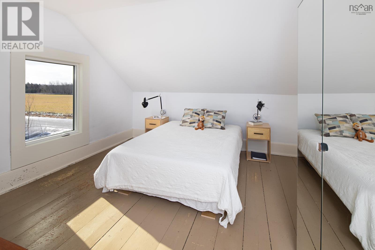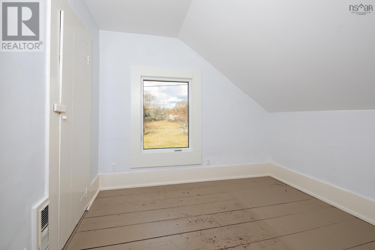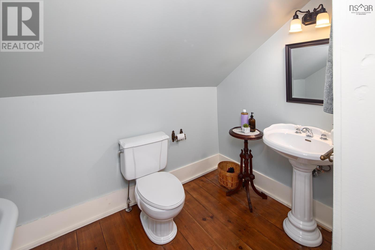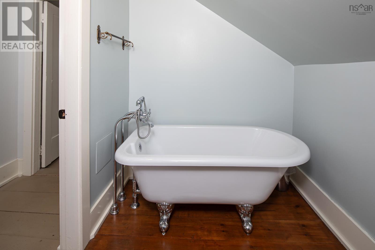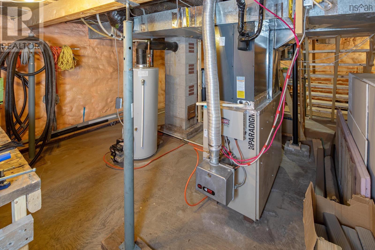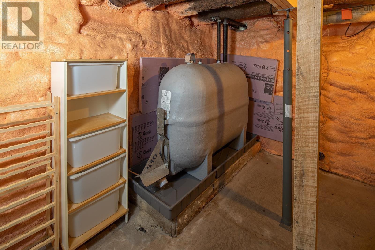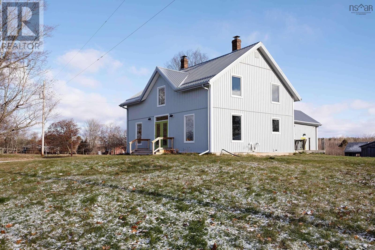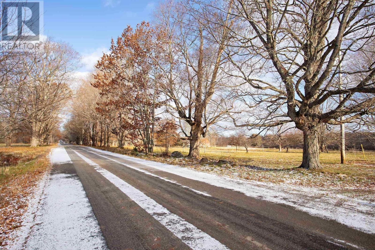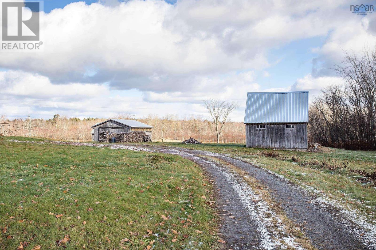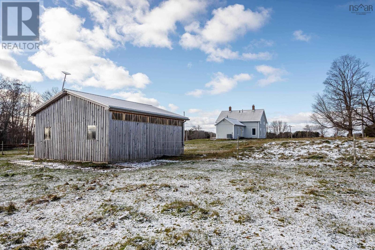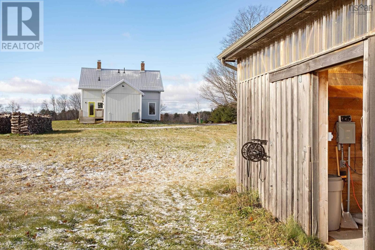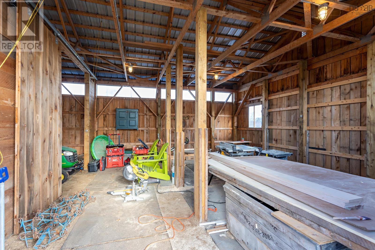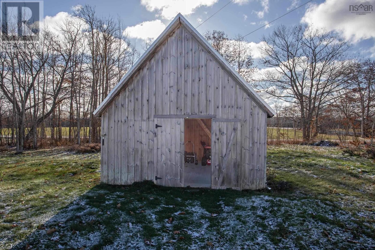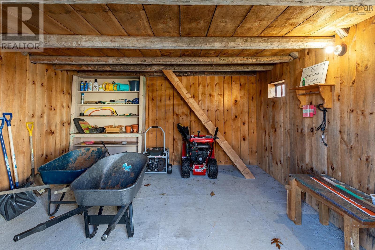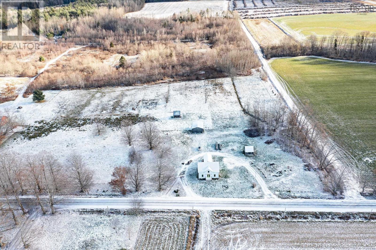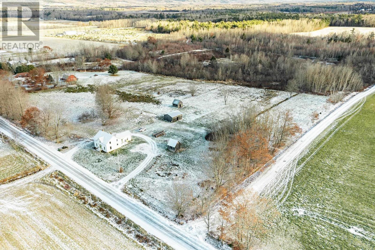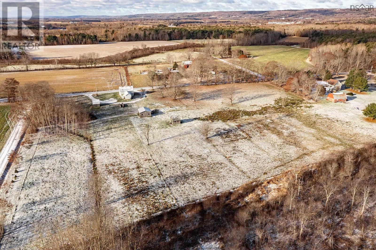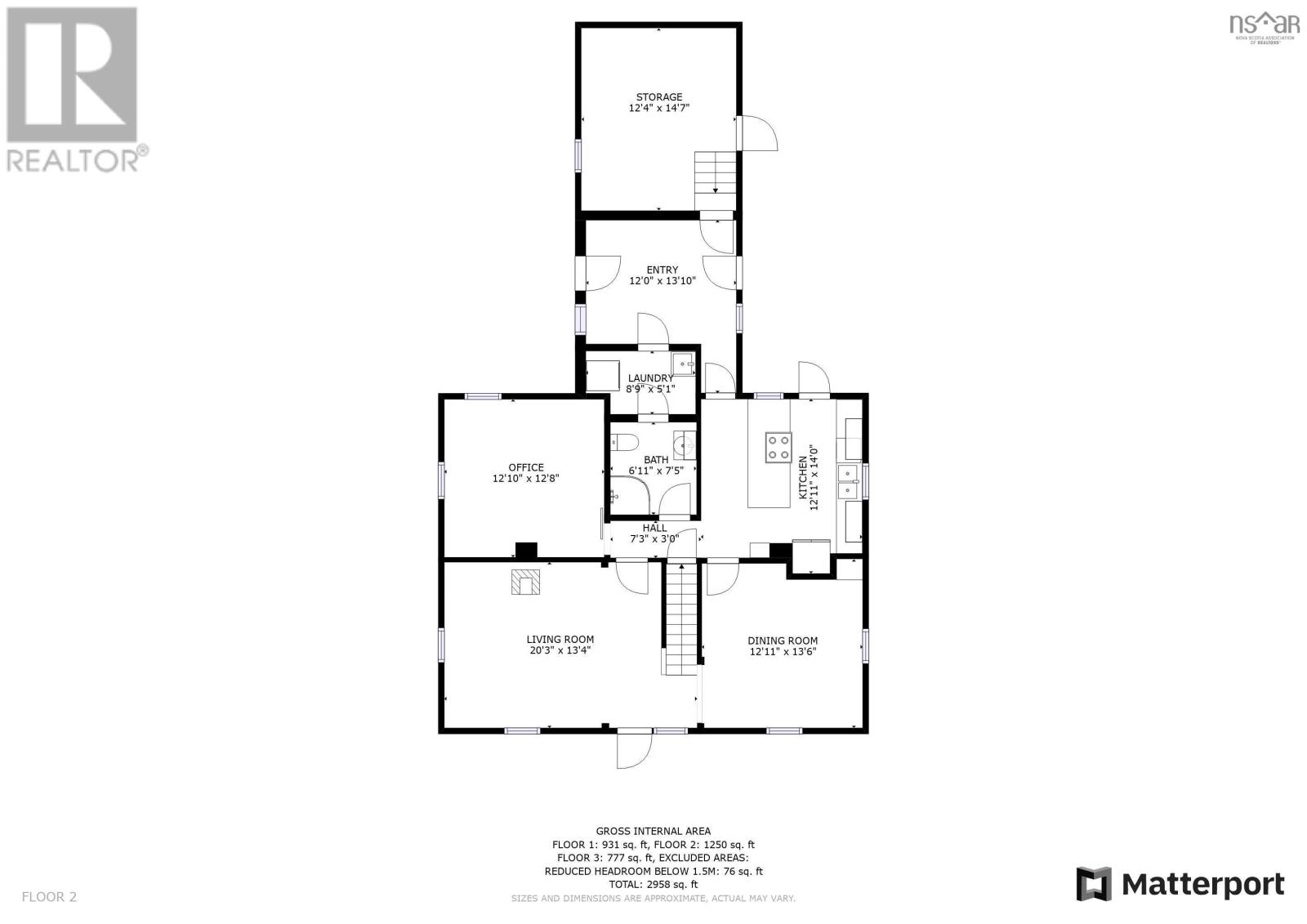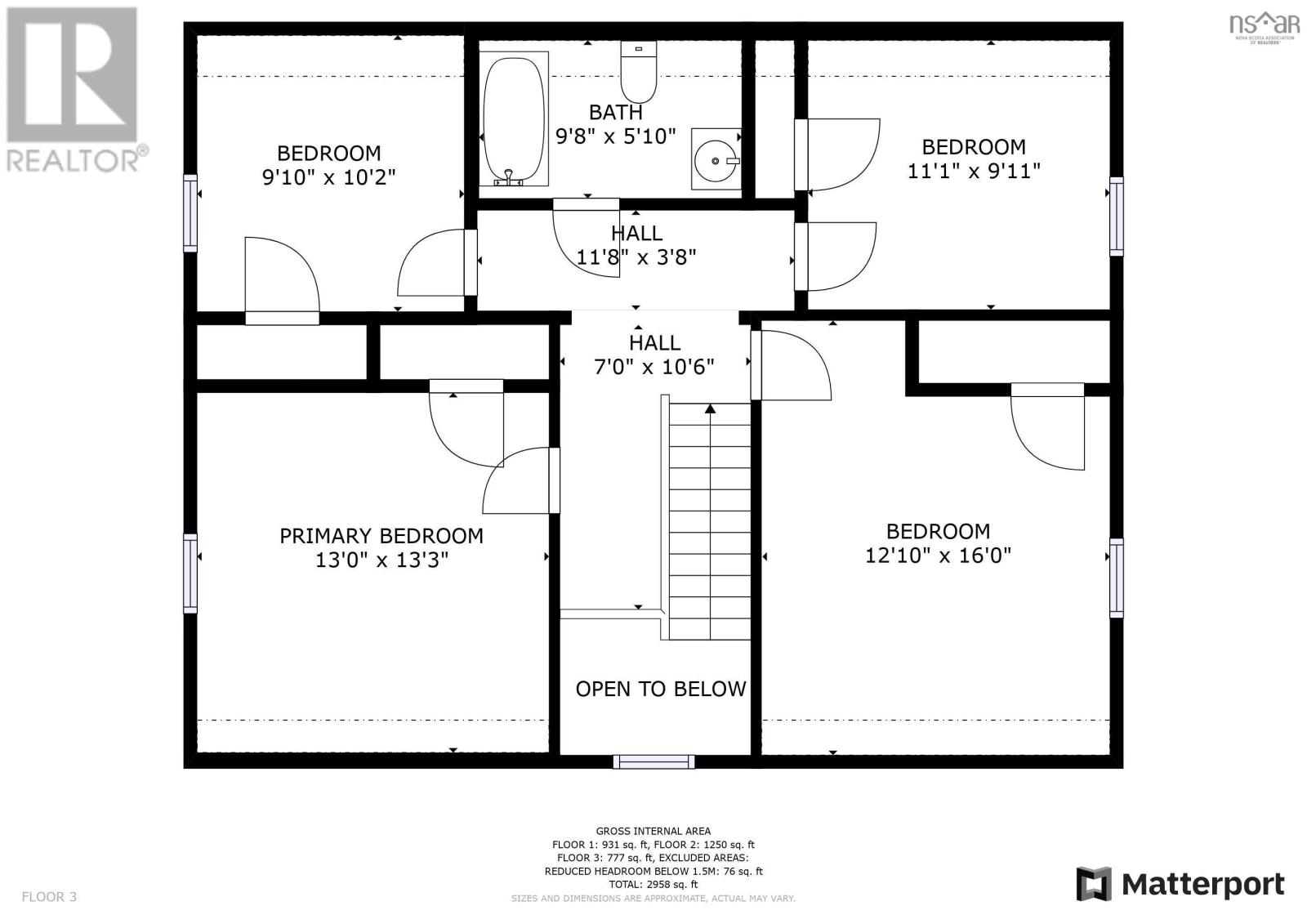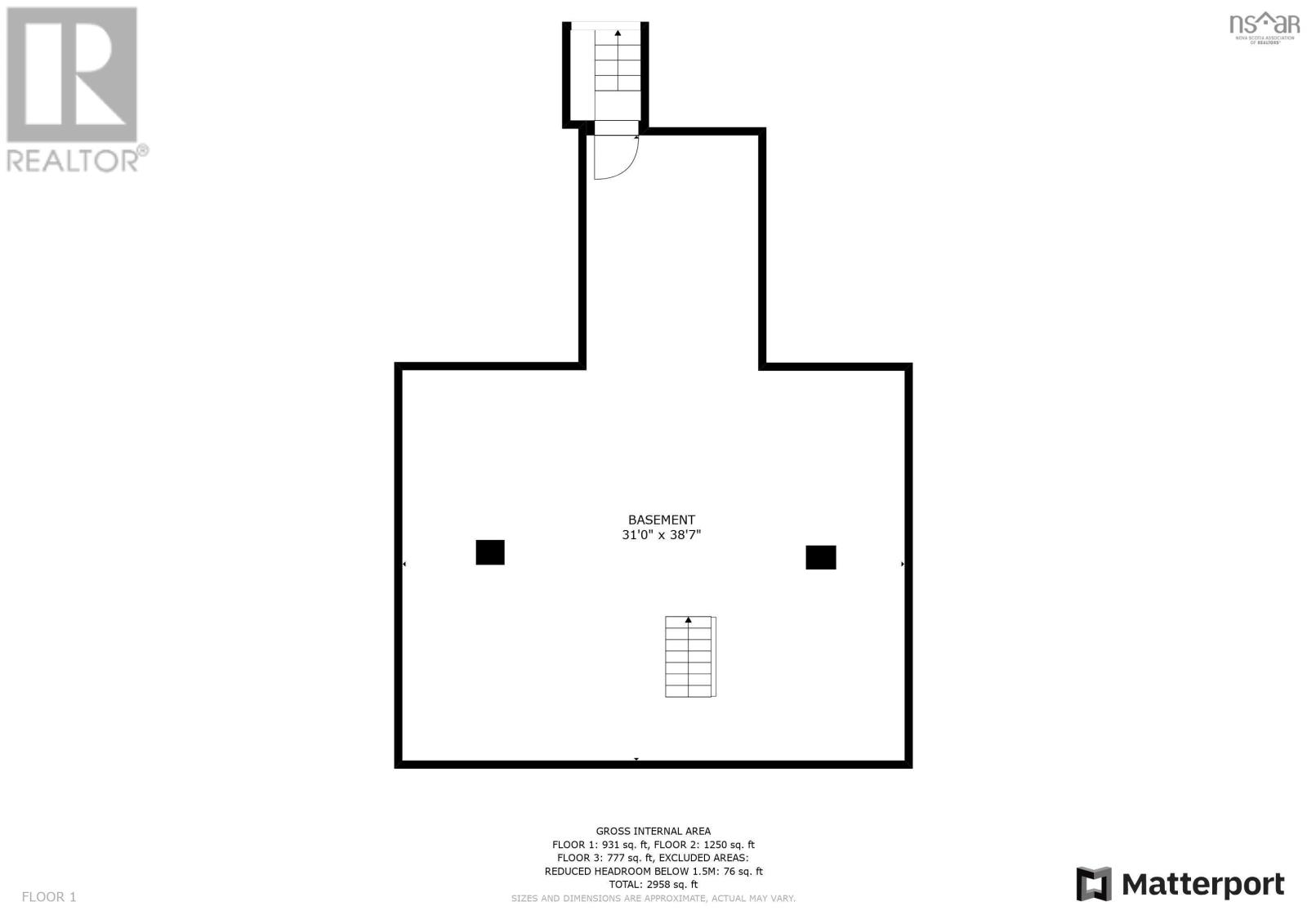436 Shaw Road Berwick, Nova Scotia B0P 1E0
$610,000
Tradition and modernity meet on this farmstead. Whether as a hobby farm or a dream country home, this charming lovely renovated home sits beautifully on 5.55 picture perfect pastoral acres, with 3 outbuildings, and offers peace and possibilities abundant. Efficiency upgrades include : metal roof, all new siding, windows, new kitchen & baths, insulation, ducted heat pump, Pacific Energy wood stove, structural beams/support, electrical, plumbing and much more. Only minutes to town of Berwick, not far from the Bay of Fundy, and easy convenient highway access to points east & west. The acreage features fenced pastures, fruit trees & gardens, a 2 storey barn, a shed, and a shop. This piece of paradise can be yours ! (id:54304)
Property Details
| MLS® Number | 202401026 |
| Property Type | Single Family |
| Community Name | Berwick |
| Amenities Near By | Golf Course, Park, Shopping |
| Community Features | School Bus |
| Features | Treed, Level |
| Structure | Shed |
Building
| Bathroom Total | 2 |
| Bedrooms Above Ground | 4 |
| Bedrooms Total | 4 |
| Appliances | Stove, Dishwasher, Dryer, Washer, Refrigerator, Central Vacuum |
| Basement Development | Unfinished |
| Basement Type | Full (unfinished) |
| Construction Style Attachment | Detached |
| Cooling Type | Central Air Conditioning, Heat Pump |
| Exterior Finish | Vinyl, Wood Siding |
| Flooring Type | Wood, Vinyl, Other |
| Foundation Type | Poured Concrete, Stone |
| Stories Total | 2 |
| Total Finished Area | 1615 Sqft |
| Type | House |
| Utility Water | Well |
Parking
| Garage | |
| Detached Garage | |
| Gravel |
Land
| Acreage | Yes |
| Land Amenities | Golf Course, Park, Shopping |
| Landscape Features | Partially Landscaped |
| Sewer | Septic System |
| Size Irregular | 5.55 |
| Size Total | 5.55 Ac |
| Size Total Text | 5.55 Ac |
Rooms
| Level | Type | Length | Width | Dimensions |
|---|---|---|---|---|
| Second Level | Primary Bedroom | 13.2 x 12.10 | ||
| Second Level | Bedroom | 13.1 x 12.11 | ||
| Second Level | Bedroom | 11.3 x 9.11 | ||
| Second Level | Bedroom | 10.1 x 9.10 | ||
| Second Level | Bath (# Pieces 1-6) | 3pc | ||
| Second Level | Other | 14.7 x 11.7 | ||
| Main Level | Kitchen | 12.8 x 12.5 | ||
| Main Level | Living Room | 13.3 x 13.0 | ||
| Main Level | Dining Room | 13.2 x 12.10 | ||
| Main Level | Den | 12.8 x 12.7 | ||
| Main Level | Foyer | 13.3 x 7.4 | ||
| Main Level | Bath (# Pieces 1-6) | 3pc | ||
| Main Level | Laundry Room | 8.10 x 5.1 | ||
| Main Level | Mud Room | 12.0 x 10.0 | ||
| Main Level | Storage | 14.1 x 12.2 |
https://www.realtor.ca/real-estate/26423123/436-shaw-road-berwick-berwick

Jules Chamberlain
(902) 425-1580
www.juleschamberlain.ca

1314 Cathedral Lane
Halifax, Nova Scotia B3H 4S7
Book a showing
Your enquiry will go directly to the listing agent!
